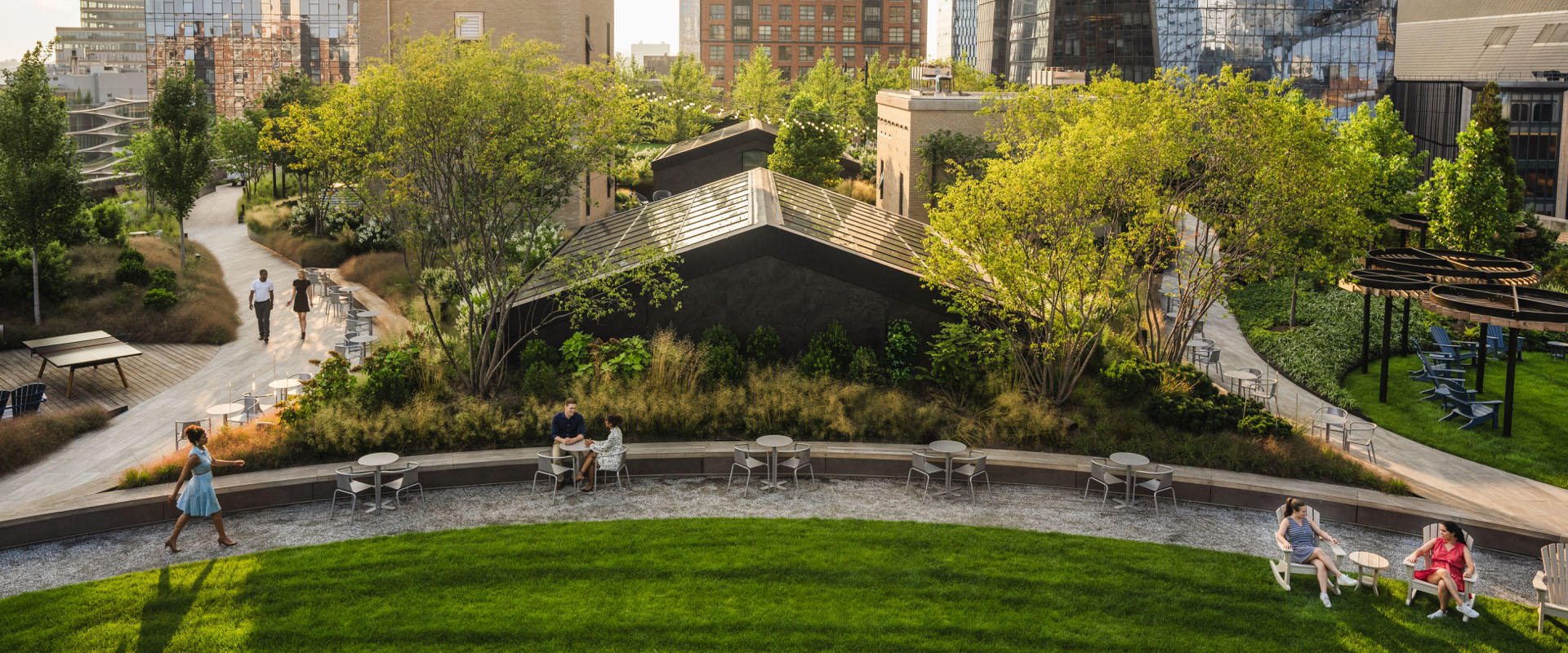Morgan North
The historic post office building in Manhattan features a two-acre green roof park with Mirage® Noon Porcelain Pavers.
Background
In the heart of Manhattan, the historic Morgan Post Office building’s rooftop was transformed into a green space with a network of pathways and social gathering spaces. Rising seven floors above the bustle of city traffic in the hip, upscale Chelsea District, the two-acre project represents the largest green roof in Manhattan. The rooftop features a Gathering/Yoga Lawn, a Tent-Ready Event Open Lawn, Covered Common Plazas and Trellis Structures, Mini Theatre Area, Sunset Terrace for BBQ’s and Happy Hour, Fitness Deck, Vegetable Garden with Raised Planters, and more.
The Challenge
Morgan North, a symbol of historic grandeur encompassing an entire city block, was transformed at the inner core of the building, and its rooftop recreational greenspace was included. For the rooftop park, sustainability was a critical aspect of the project, so materials had to be thoughtfully chosen to complement the fresh greenery and living roofscape. A project of this magnitude required meticulous planning and execution over a three-year period.
The Solution
The collaboration with Shimoda Design Group and Montroy DeMarco Architecture focused on creating a rooftop oasis that was “alive” with lush greenery, as well as functionality. As with any rooftop project, waterproofing and structural load-bearing considerations were key.
“We looked at sustainability and lifecycle of all materials,” says Hank White, Founding Principal of HMWhite. “The character of the landscape design required the use of natural materials associated with the native-based plant communities. – These features are seamlessly integrated, offering not just a visual spectacle, but also a functional and sustainable environment,” he adds.
For the HMWhite team, accessing the park and gathering spaces in a way that flowed naturally was a major focus of the design plan. Mirage® Porcelain Pavers by Belgard were selected for the rooftop park’s walkways and installed over Mirage’s proprietary E_DECK system. The pavers are a proven, durable product and were chosen based on their natural porcelain make-up, durability and resistance to stains. They are also easy to clean. The pavers’ raised pedestal support system solves many issues for rooftops that are typically not completely flat, and they adjust in height. White says this feature significantly streamlined the installation process, as it eliminated the need for grout, adhesives, or specialized workers.
White notes, “Durability was important to Tishman Speyer, and the fact the pavers are very resistant to stains and easy to clean is a great plus.” He said porcelain is one of the hardest materials around, comfortable to walk on and ADA compliant. “The pavers’ breakage loads of up to 2,000 pounds made them the ideal choice for the expansive pathway and entertainment areas,” he says
The Result
This project serves as a testament to innovative design and sustainable construction. Design materials played a significant role in helping the landscape architects at HMWhite create an extraordinary greenspace within the concrete jungle, using Mirage® Porcelain Pavers and its proprietary E_DECK system.
“Natural materials were very important, and the commitment to sustainability resulted in Morgan North achieving LEED Gold Certification,” explains White.
Providing access and leisure space on the largest living green roof in Manhattan, Mirage® Porcelain Pavers and the E_DECK system played an integral role in the project’s success. For landscape architects and designers, the Morgan North rooftop landscape serves as an inspiring example of what can be achieved with the right materials and vision. The innovative use of Mirage® Porcelain Pavers and the E_DECK system has set a new standard and can inspire design pros to push the boundaries of outdoor design and sustainability.
Project Information
PROJECT: Morgan North / LOCATION: 351 9th Avenue, New York City
https://morgannorth.com/roof
DEVELOPER: Tishman Speyer
https://www.tishmanspeyer.com/
VISION PLAN & ARCHITECT: Shimoda Design Group
https://shimodadesign.com/
LANDSCAPE ARCHITECT: HMWhite
https://hmwhitesa.com/
LEAD ARCHITECT: Montroy DeMarco Architecture
https://montroydemarco.com/projects/
Photo Credit: ©Joe Thomas
https://www.joethomasphoto.com/


