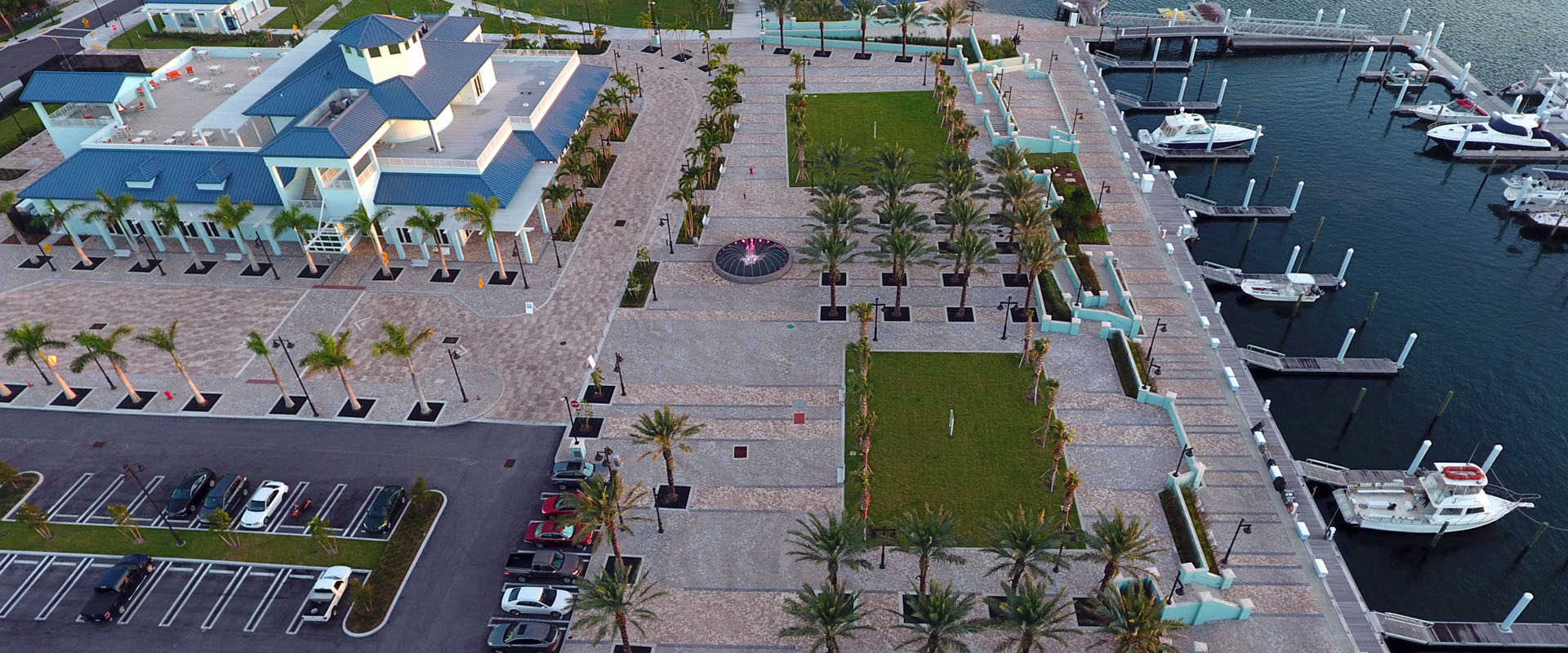Riviera Beach Marina Village
| Belgard’s Permeable Pavers system provides a winning combination of function & upscale aesthetics |
Background
Construction of the Riviera Beach Marina Village was a partnership between the City Redevelopment Association (CRA) and the City of Riviera Beach, Florida. This waterfront redevelopment began with the demolition of both an existing 200-boat storage facility, a community recreation hall, and an adjoining restaurant. The demolished facilities were replaced with a new 40,000-square-foot event center featuring several banquet halls and a two-story restaurant. A new outdoor amphitheater was constructed with an interactive water feature. Three additional parcels were available for future building.
The Challenge
The challenge facing the landscape architecture firm was in designing the patterns, shapes and colors of the permeable pavers in order to provide the CRA the aesthetics they were looking for to compliment the new building’s Key West architecture style.
The Solution
The engineering firm of Calvin Giordano was tasked with developing a design that would meet South Florida Water Management.
Districts permitting requirements covering current and future water quality and quantity standards. The firm understood that upcoming development on this site would create the need for additional parking and more impervious surfaces. Belgard® Commercial was able to work with the engineer to design a permeable system that would achieve the desired results required for permitting from the District. The system was comprised of 18″ washed #4 limerock, 5″ of #57 limerock, 2″ of #89 and the wearing course was a 31/8″ Eco-Holland pavers.
The Result
The installation by Precise Paving took place over several months. The 18′-wide lower promenade along the marina bulkhead was installed by hand and consisted of 25,000 square feet of 4″x 8″x 31/8″ Holland Stone interlocking concrete pavers. The upper promenade was installed as a permeable system using 75,000 square feet of 4″x 8″x 31/8″ Eco-Holland permeable pavers that was also installed by hand due to the number of planter boxes and patterns involved, which would have made machine installation difficult. The 30,000-square foot perimeter road that encircles the new building was also installed as a permeable system and used the same paver as the upper promenade. This area was mechanically installed by Precise Paving allowing the contractor to meet his deadlines and open the new facility on time. The entire project was successful due to a coordinated effort between the design team, general contractor, CRA, Belgard Commercial team, site contractor and installation contractor.


