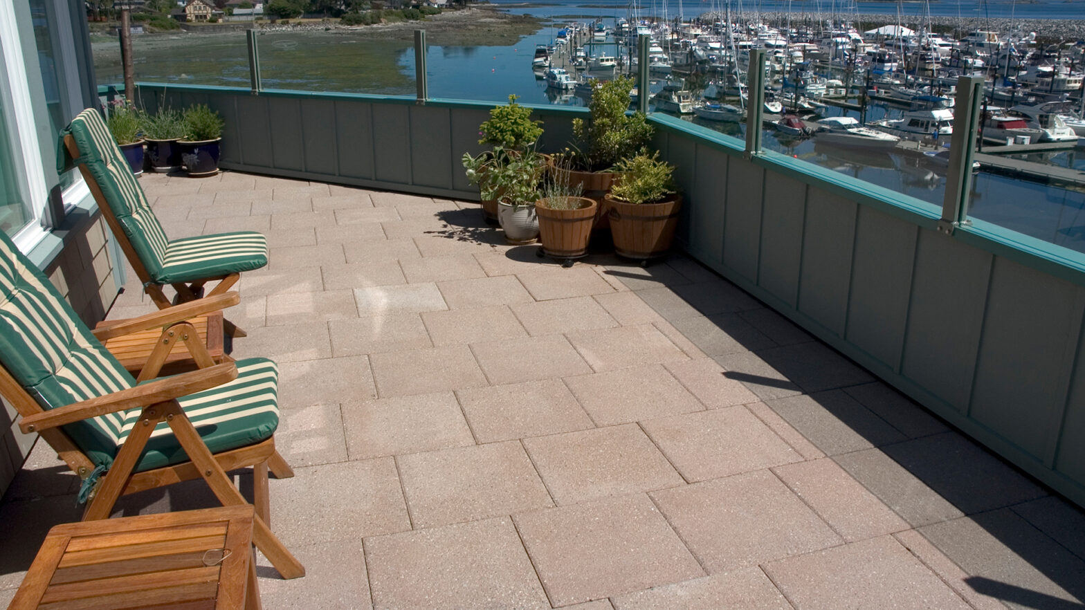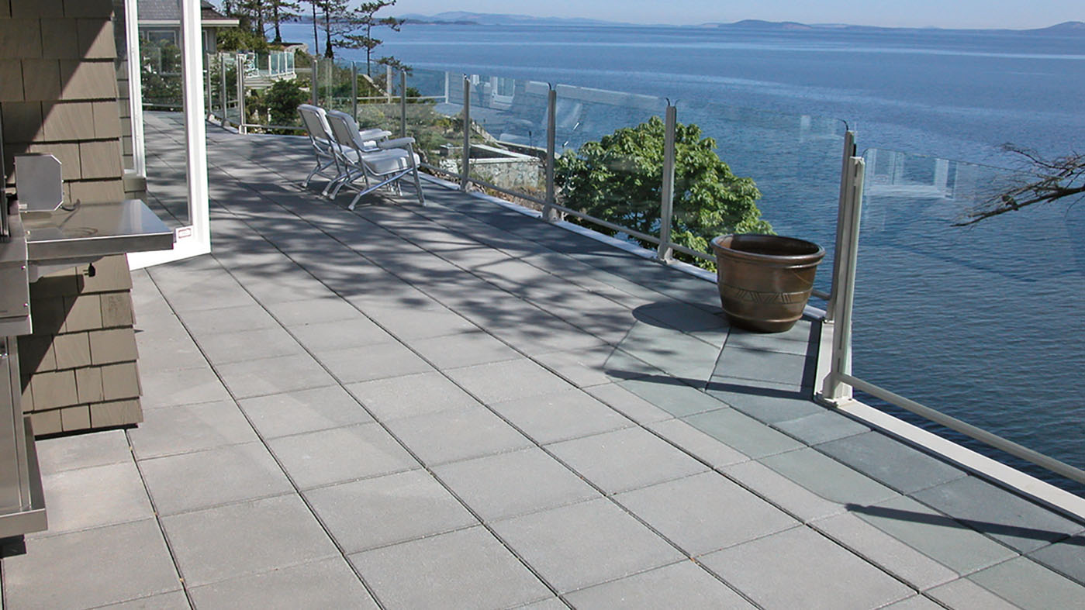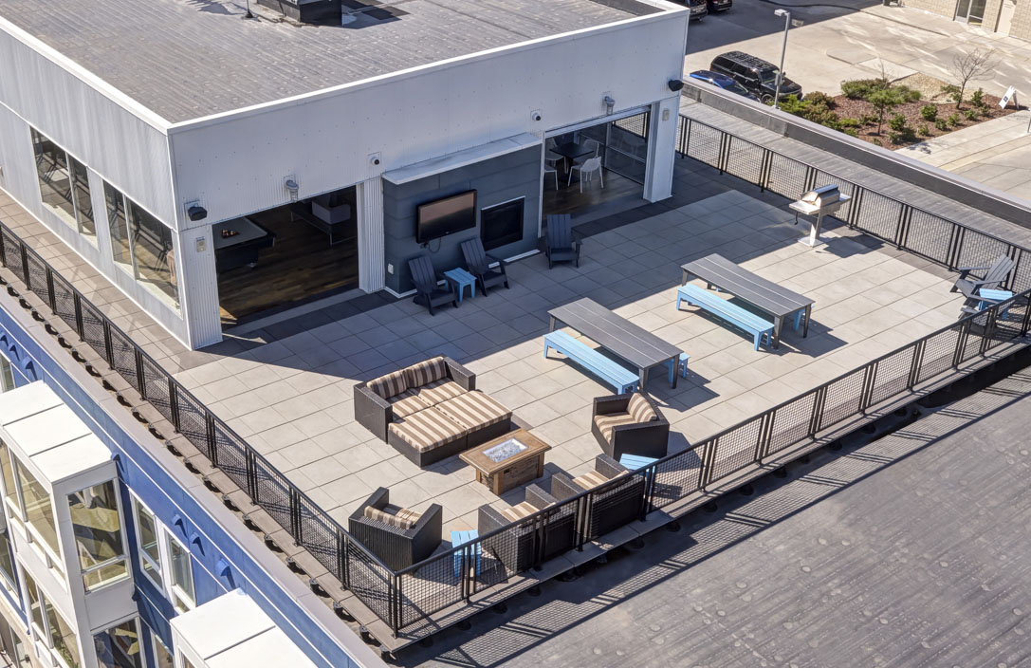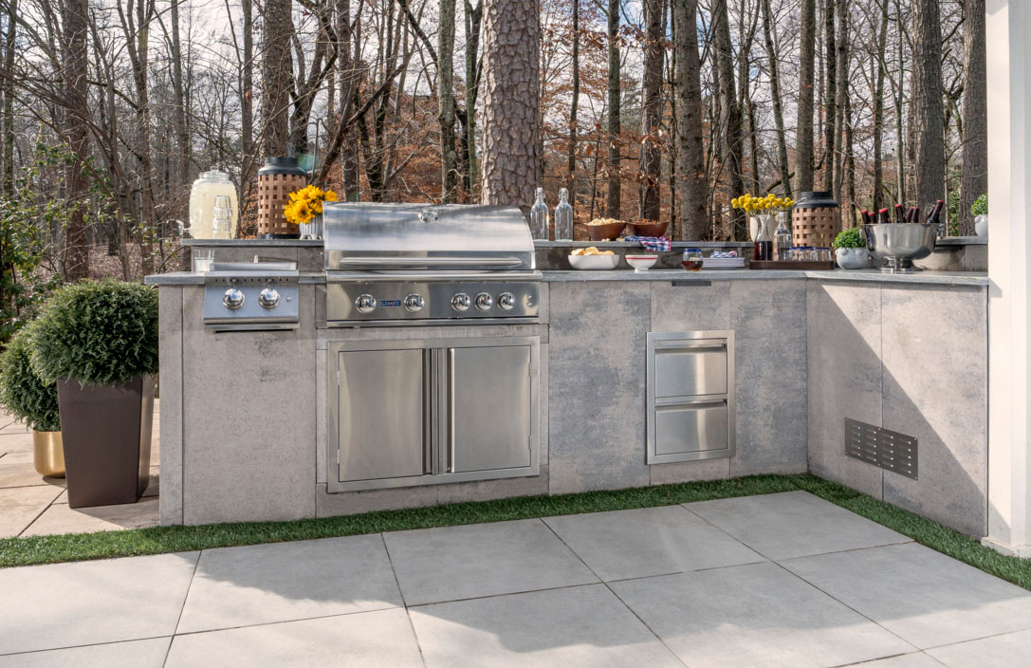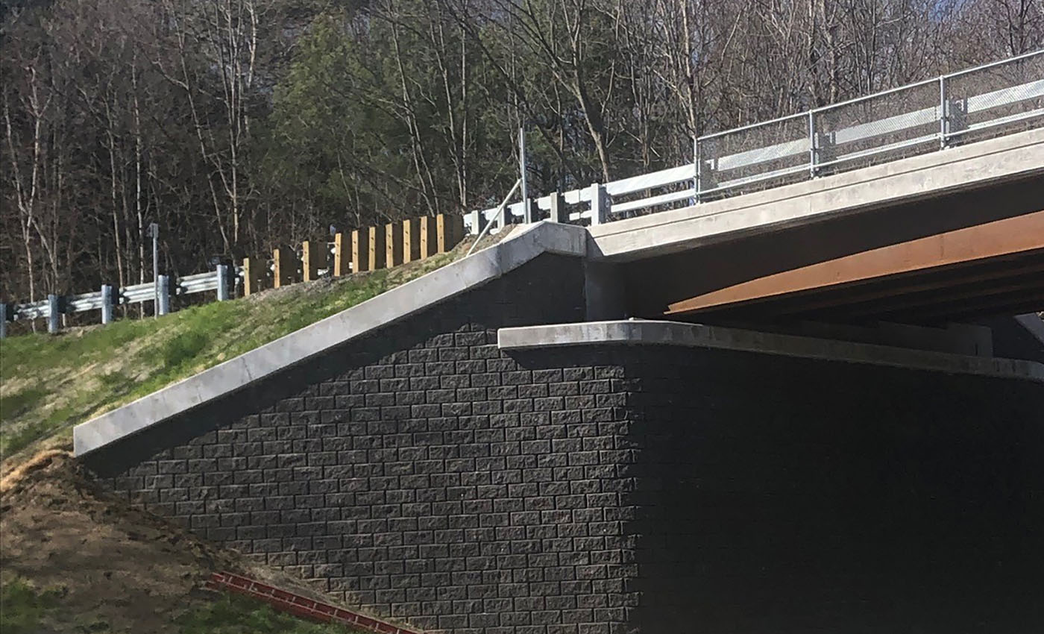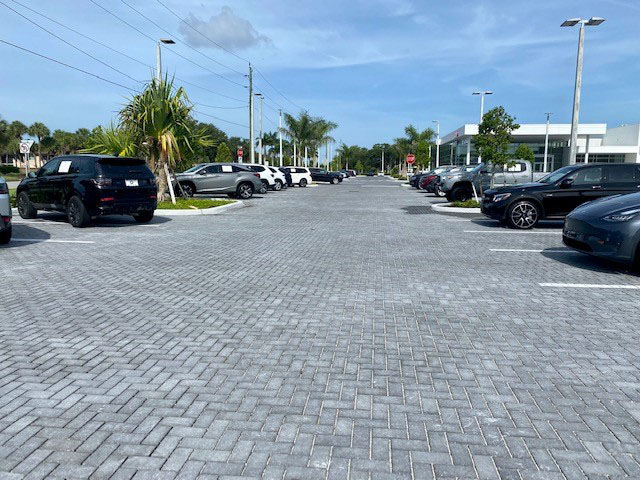Rooftop Pavers & Slabs
Ballast™ Rooftop Paver
High density interlocking system for improved performance rooftop system.
Features & Benefits:
- Fast installation.
- Interlocking design for superior wind resistance.
- Protection from UV damage.
- Four-way drainage allows water to flow freely underneath to rooftop drainage system.
- Fire-resistant.
- Freeze-thaw durable.
- Can be used as a walkway, perimeter ballast, or full rooftop coverage.
- Meets or exceeds guidelines of Factory Mutual, Underwriters Laboratories, CC-ES, and SPRI Wind Design Guide.
For Commercial and Industrial use. Not intended for outdoor living rooftop space installations.
Please refer to this page for information regarding Precautionary Statement & California’s Proposition 65.
Downloadable Resources
Select the resources you’re interested in accessing. You can either download or share with a custom link.
0 Files Selected
0 Bytes
Need something else? We’re here to help with more resources or any questions. Talk to an Expert
Find Related Products
Solving Project Challenges
Looking For More Support?

Rooftop Support
Elevate your rooftop projects with our suite of services.
Learn More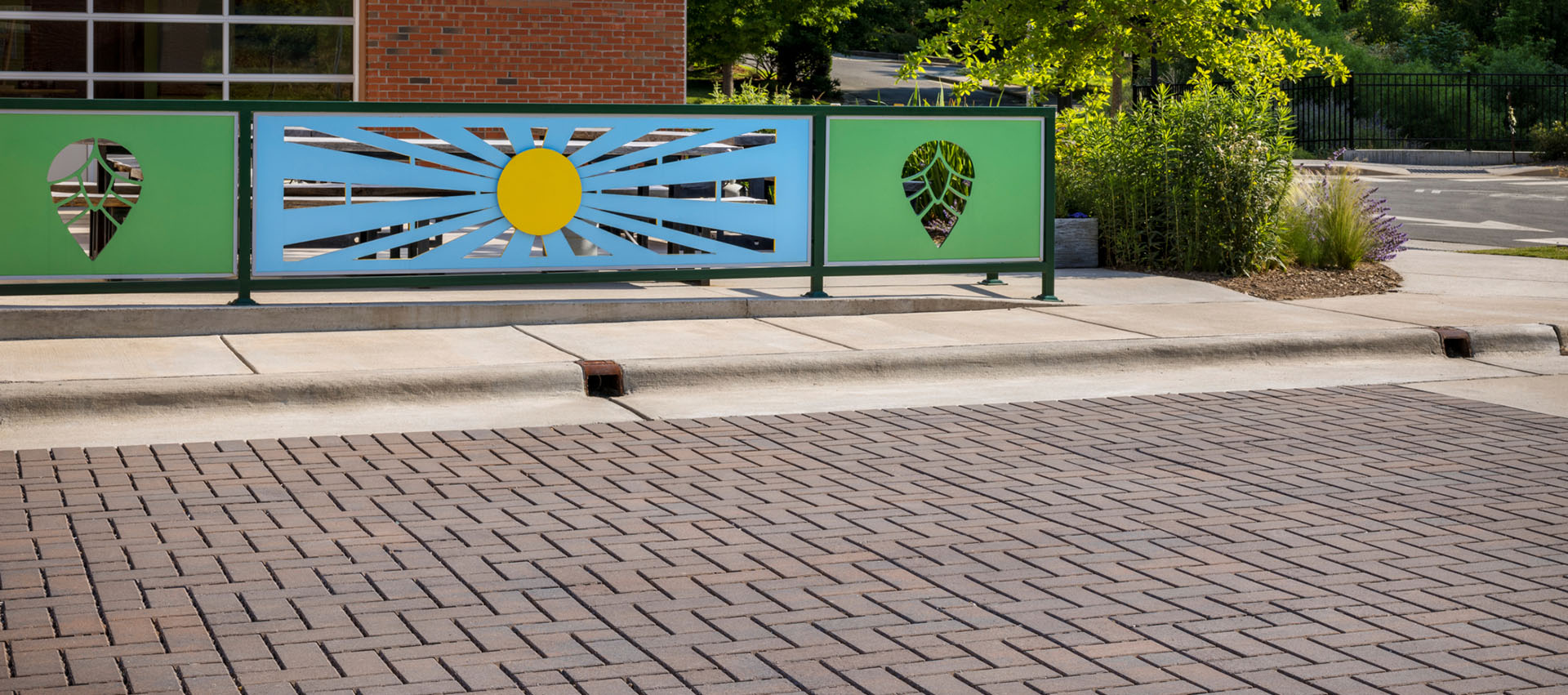
Stormwater Management Support
Optimize development and meet or exceed site hydrology goals.
Learn More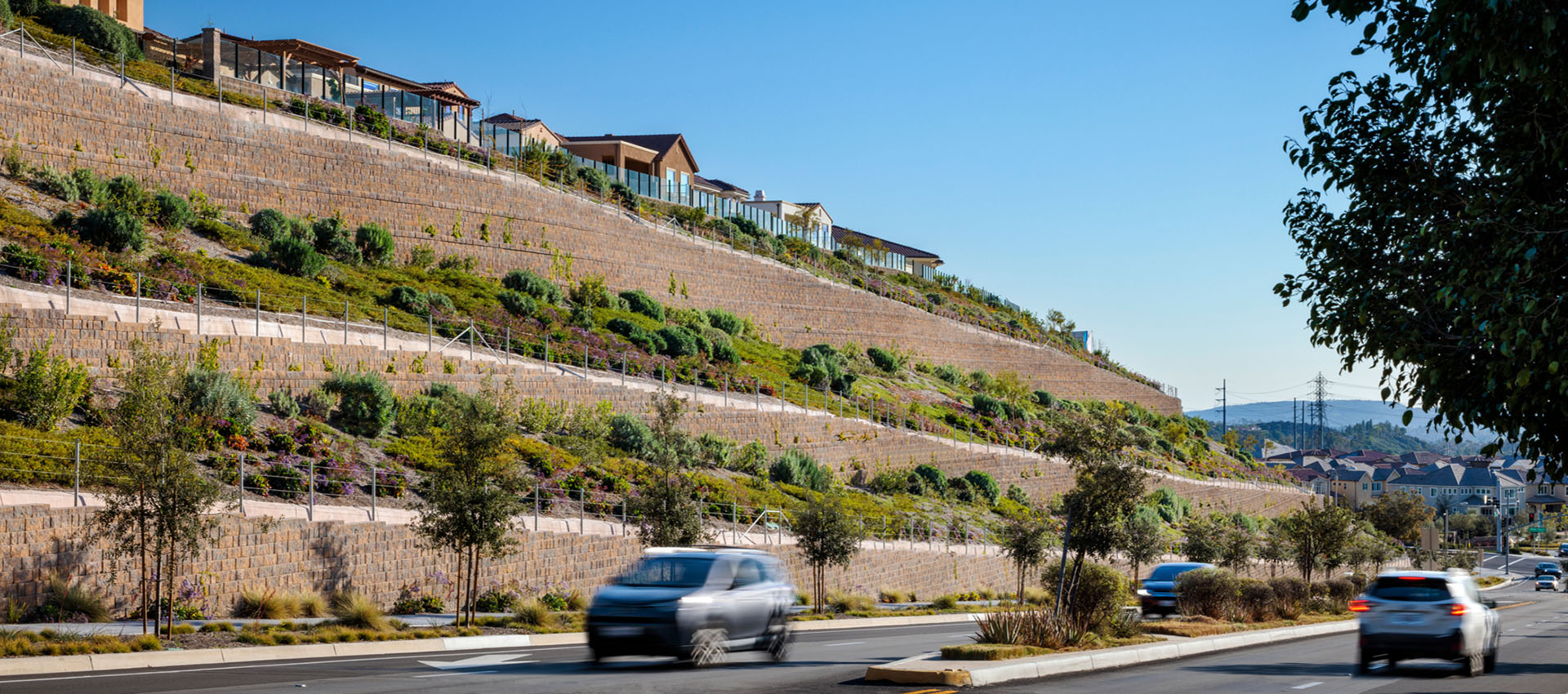
Retaining Walls
Build cost-effective, long-lasting retaining walls that get the job done.
Learn More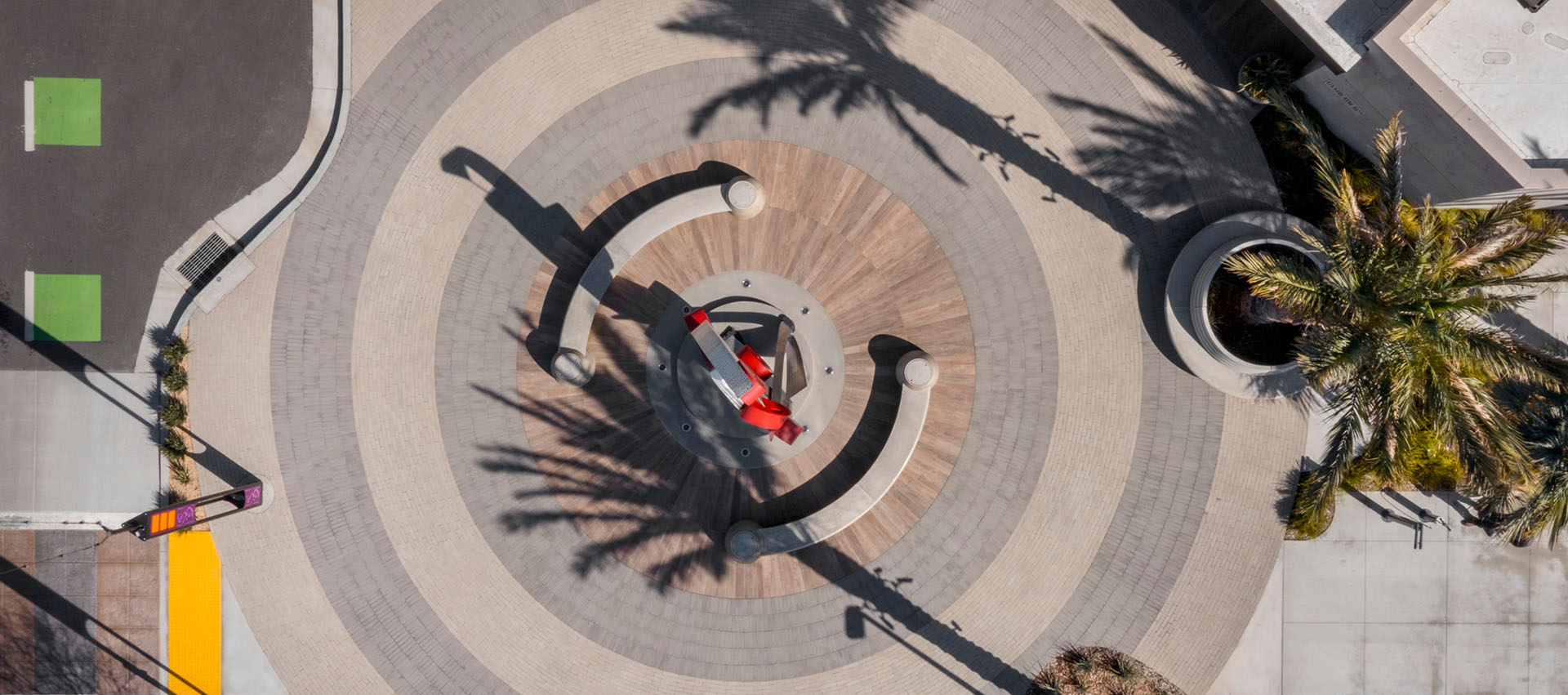
Paving Systems Support
For pedestrians or vehicles — design for any application.
Learn More



