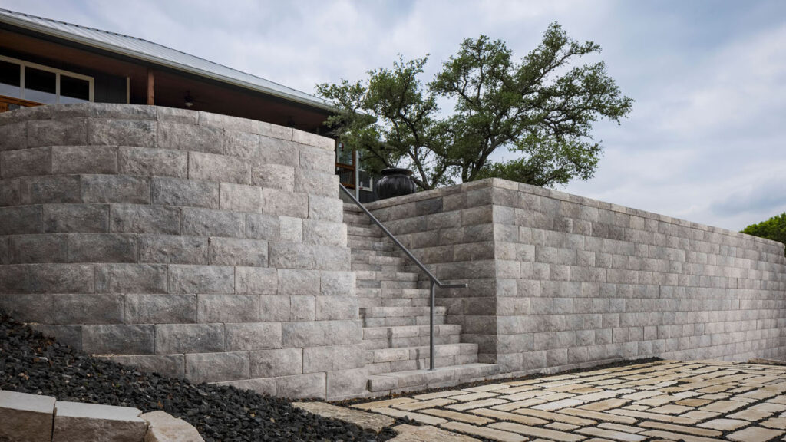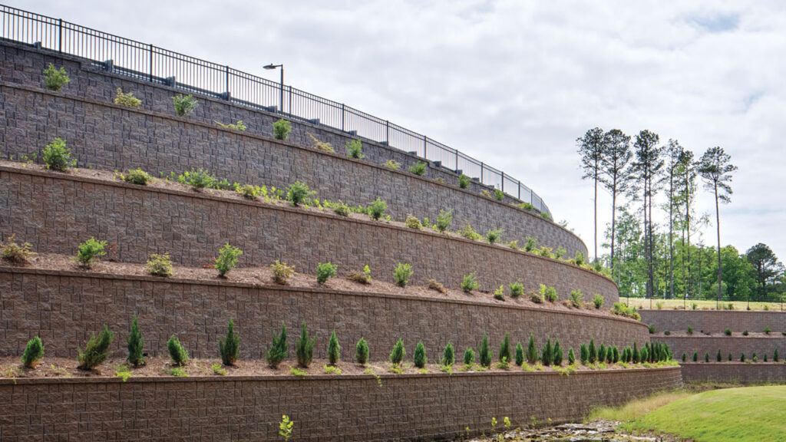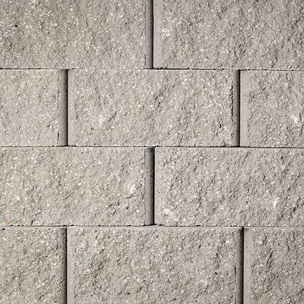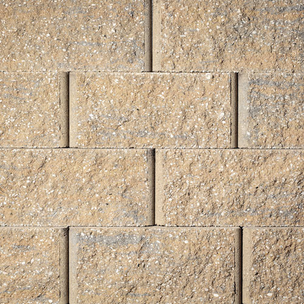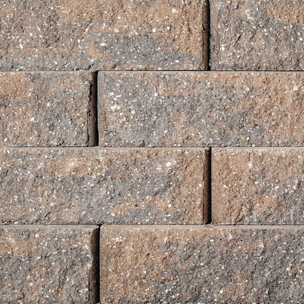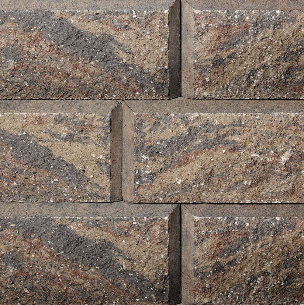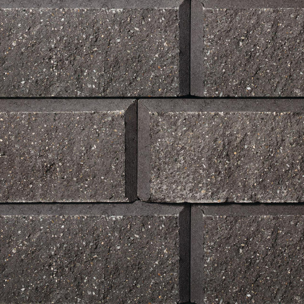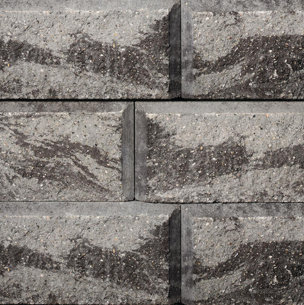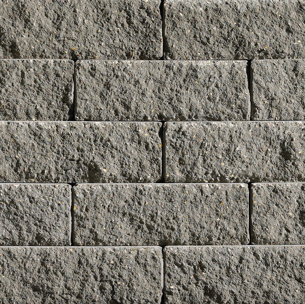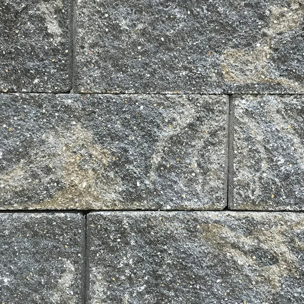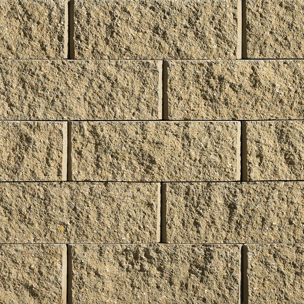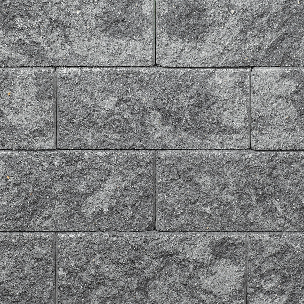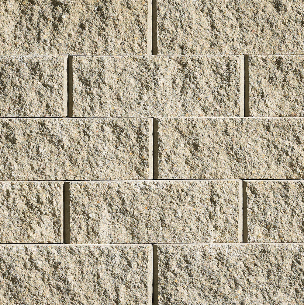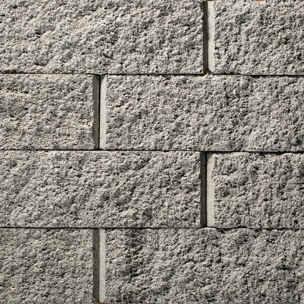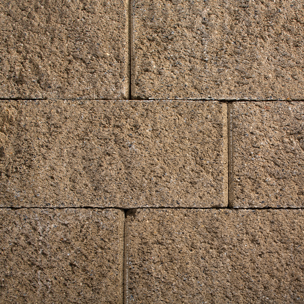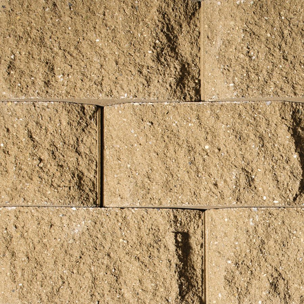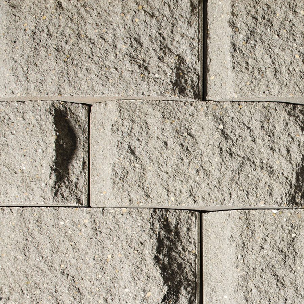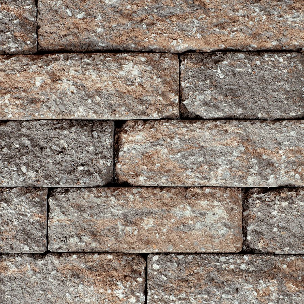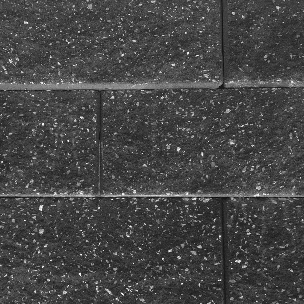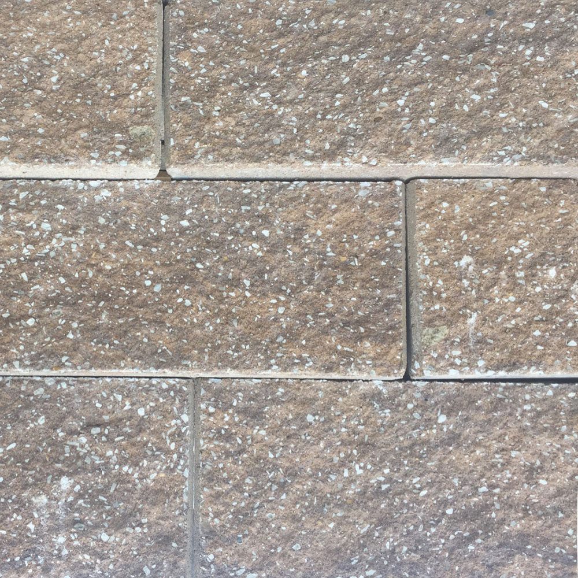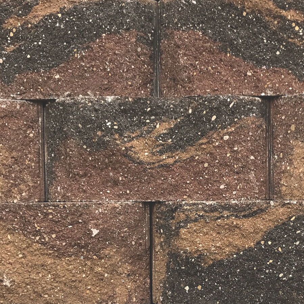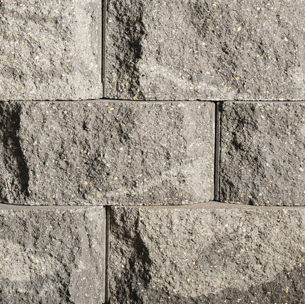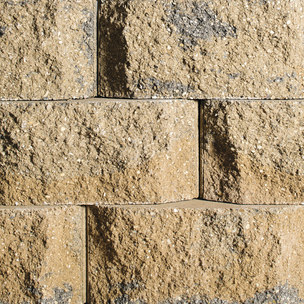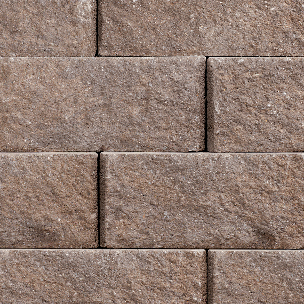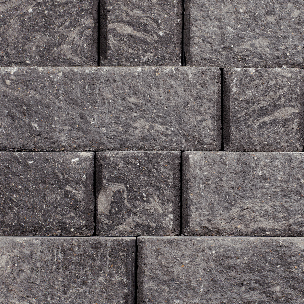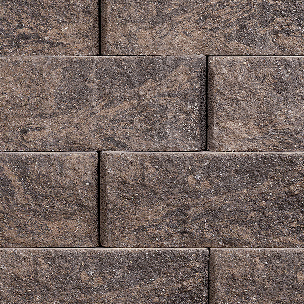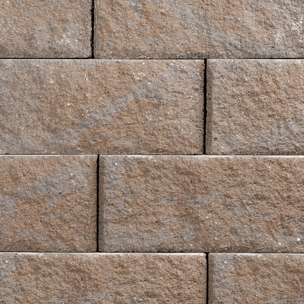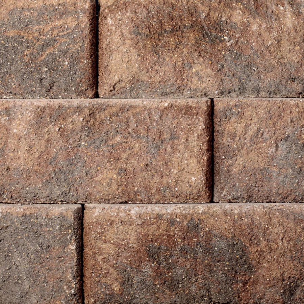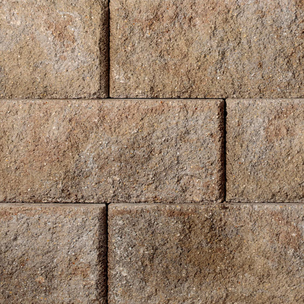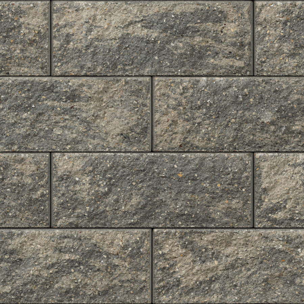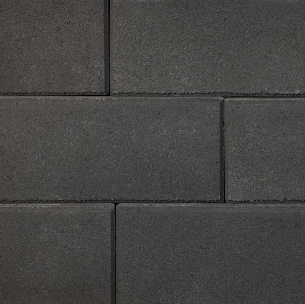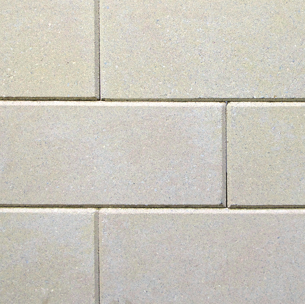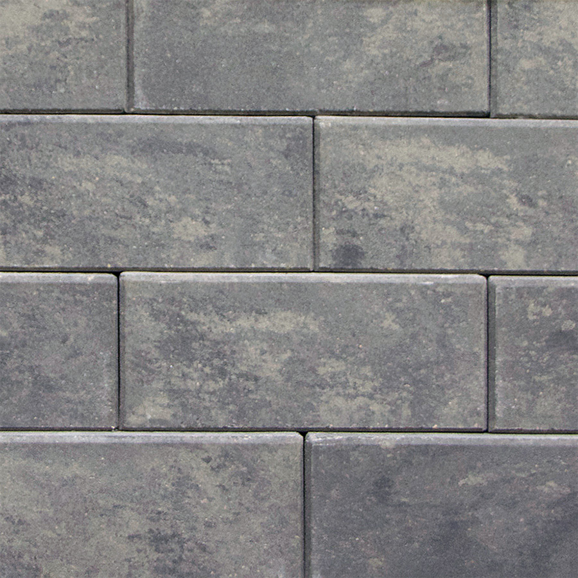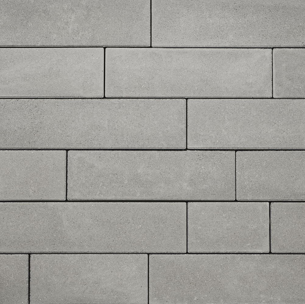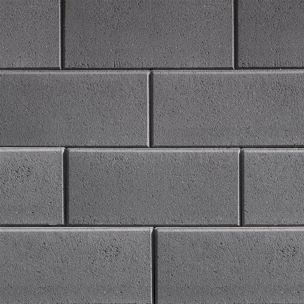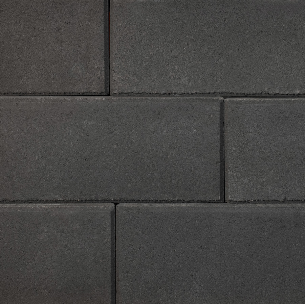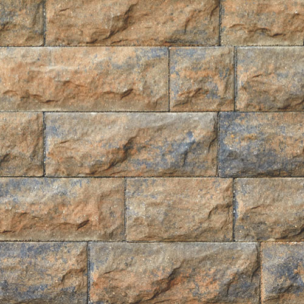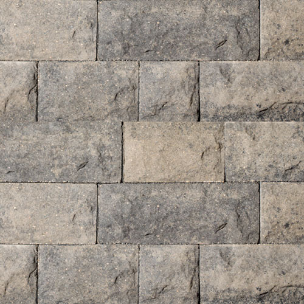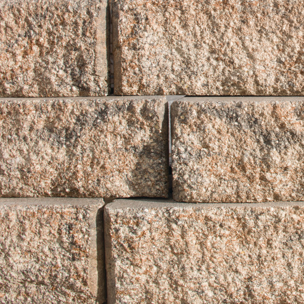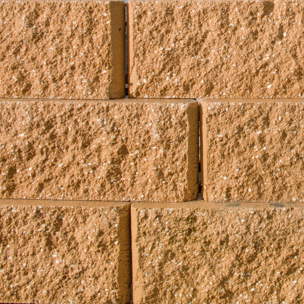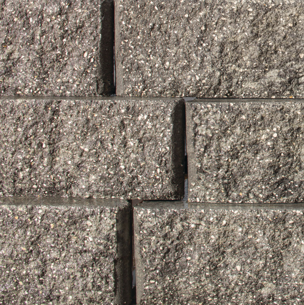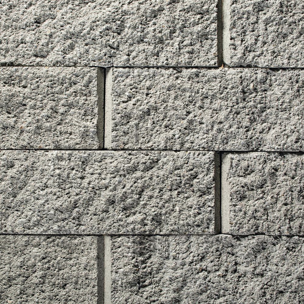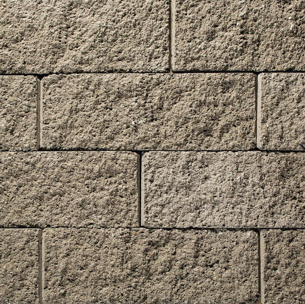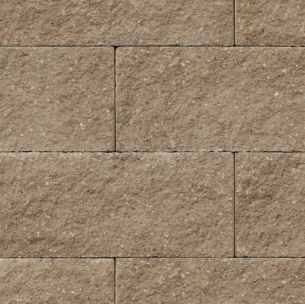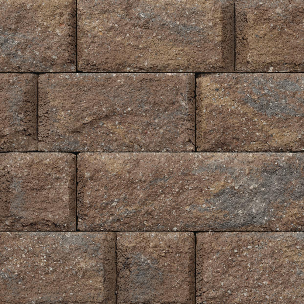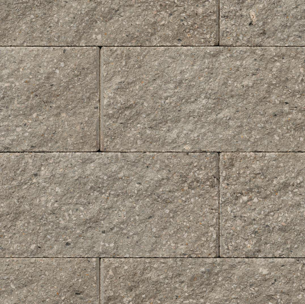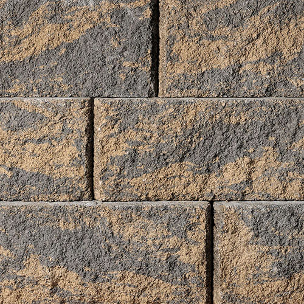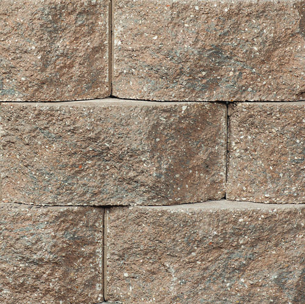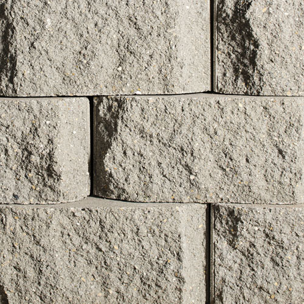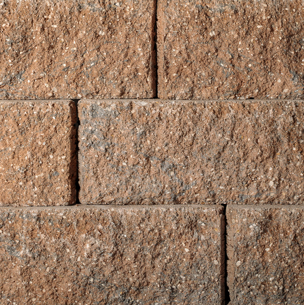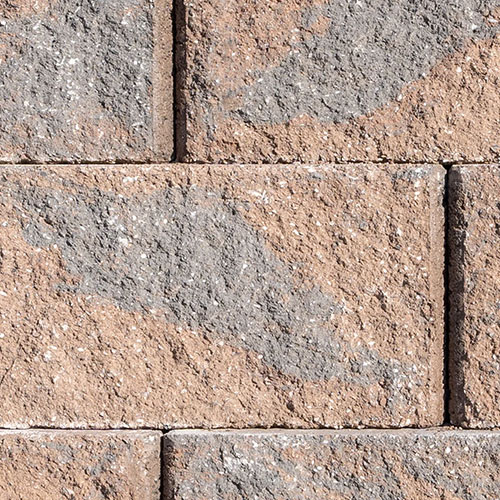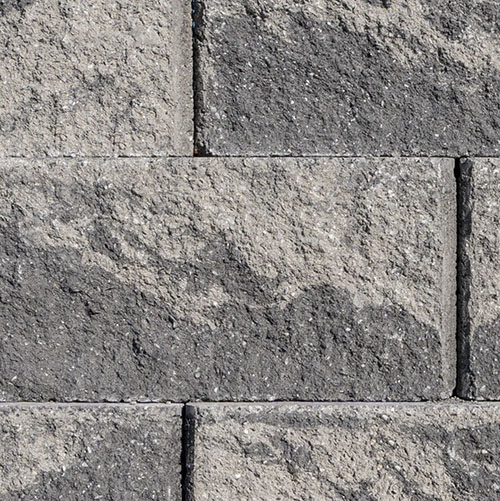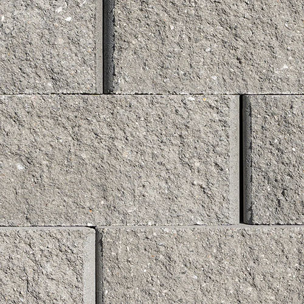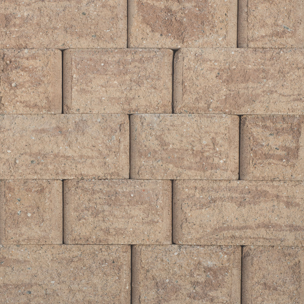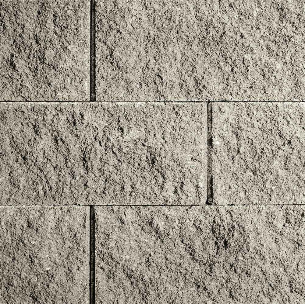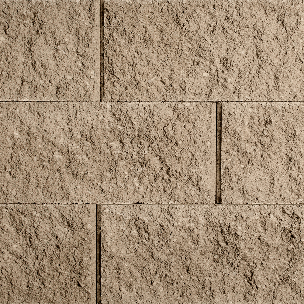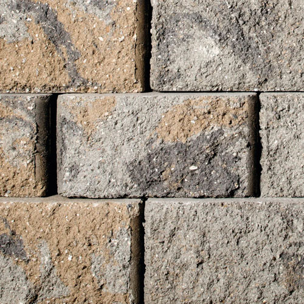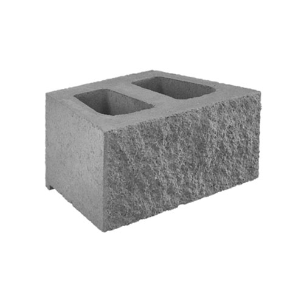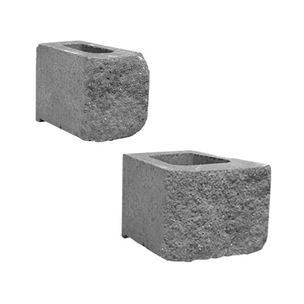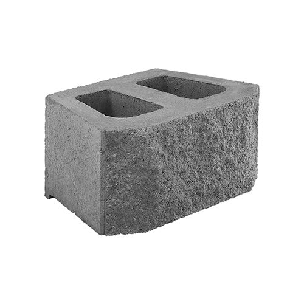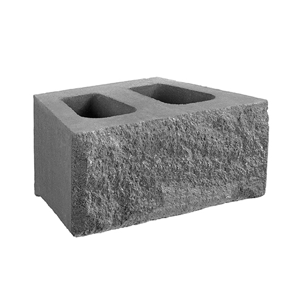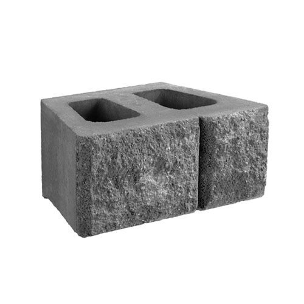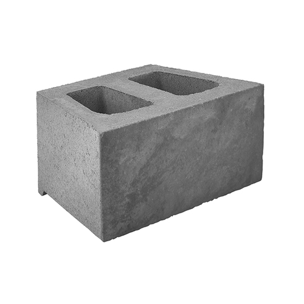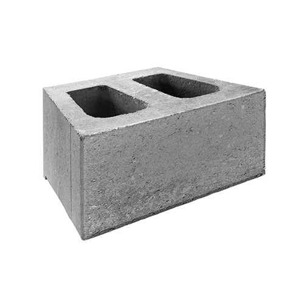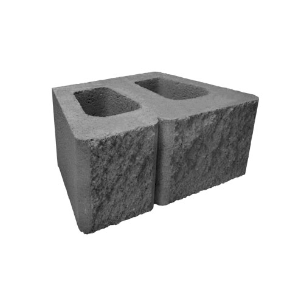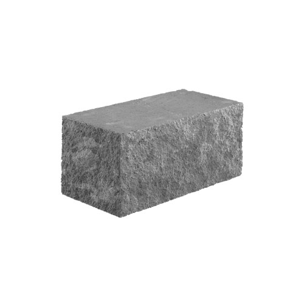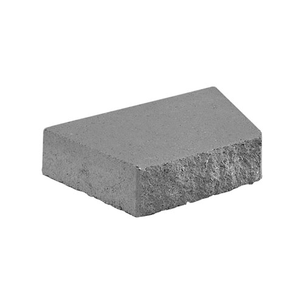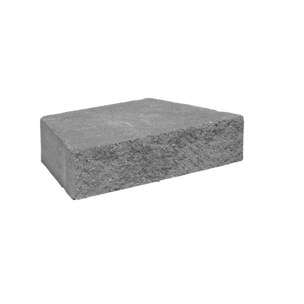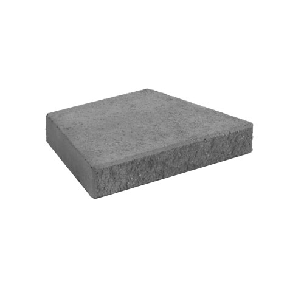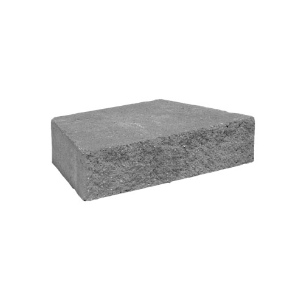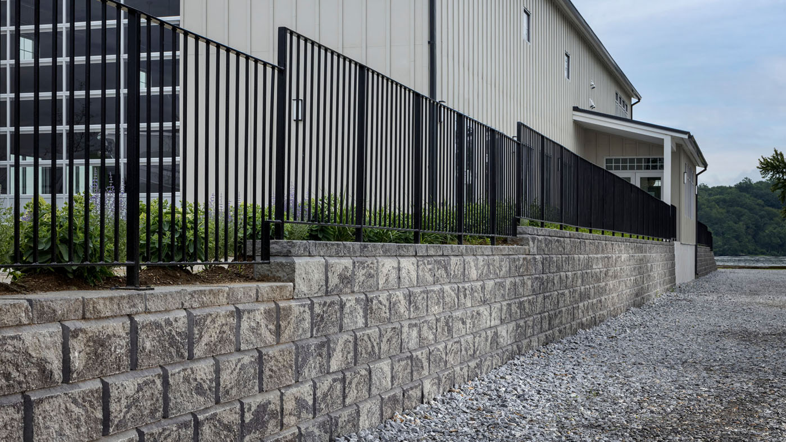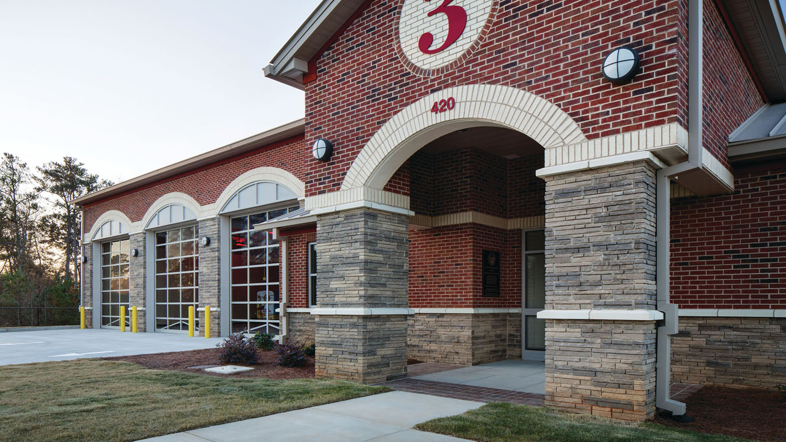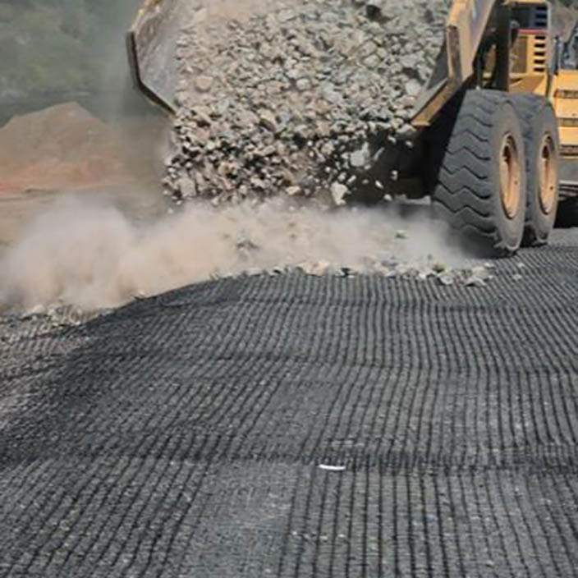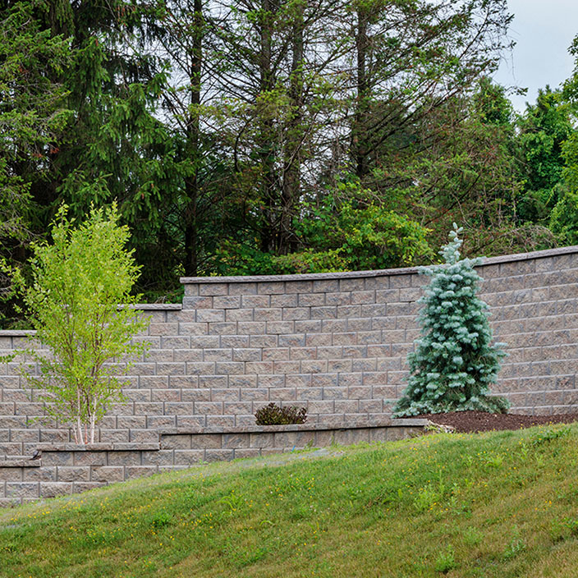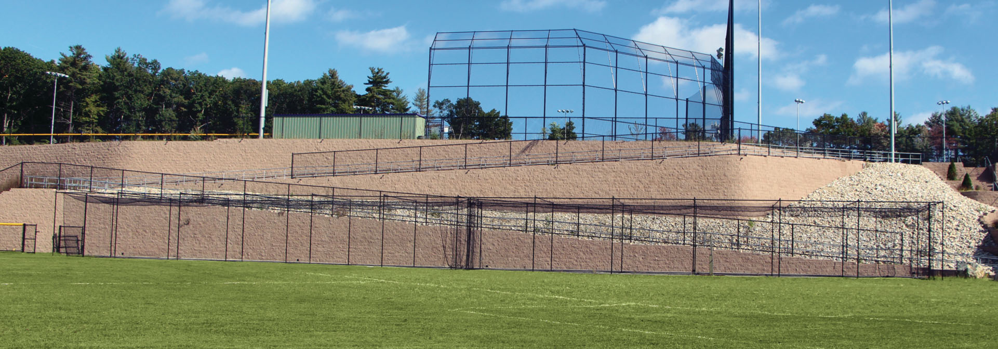Diamond Pro®
The Diamond Pro® retaining wall system is a proven solution for tall walls, commercial developments, and other critical wall needs. This product provides a rough-hewn, multi-piece look with the installation speed of a single-piece system.
Features & Benefits
- Rear lip locators easily establish a uniform wall batter.
- A matching cap completes the system.
- Multiple face styles available.
Please refer to this page for information regarding Precautionary Statement & California’s Proposition 65.
-
-
Diamond Pro – CAD Details7.75MB | .ZIP2.11MB | .DWG
-
Diamond Pro Typical Capping – PDF Detail107.00KB | .PDF
-
Diamond Pro Typical Base Preparation – PDF Detail226.42KB | .PDF
-
Diamond Pro Typical Base Step-up – PDF Detail165.61KB | .PDF
-
Diamond Pro Typical Reinforced Cross Section – PDF Detail170.81KB | .PDF
-
Diamond Pro Typical Gravity Cross Section – PDF Detail139.29KB | .PDF
-
Diamond Pro Typical Fence Cross Section – PDF Detail147.65KB | .PDF
-
Diamond Pro Typical Excavation Oversizing – PDF Detail142.21KB | .PDF
-
Diamond Pro Typical Fence Section with Sleev-It – PDF Detail147.71KB | .PDF
-
Diamond Pro Typical Guard Rail Section – PDF Detail147.87KB | .PDF
-
Diamond Pro Typical Terraced Wall Connection – PDF Detail338.21KB | .PDF
-
Diamond Pro Typical Terraced Wall Cross Section – PDF Detail227.75KB | .PDF
-
Diamond Pro Typical Cross Section with Sidewalk – PDF Detail179.71KB | .PDF
-
Diamond Pro Typical Drainage Swale Cross Section – PDF Detail252.61KB | .PDF
-
Diamond Pro Typical Cross Section with Crest Slope – PDF Detail173.03KB | .PDF
-
Diamond Pro Typical Shoreline Cross Section – PDF Detail252.61KB | .PDF
-
Diamond Pro Typical Groundwater Intrusion Cross Section – PDF Detail195.56KB | .PDF
-
Diamond Pro Typical Drain Pipe Through Toe Slope – PDF Detail223.59KB | .PDF
-
Diamond Pro Typical Drain Pipe Through Wall Face – PDF Detail167.32KB | .PDF
-
Diamond Pro Typical Cross Section with Parallel Utilities – PDF Detail155.58KB | .PDF
-
Diamond Pro Typical Utilities Below Wall – PDF Detail246.79KB | .PDF
-
Diamond Pro Typical Small Utilities Through Wall – PDF Detail193.23KB | .PDF
-
Diamond Pro Typical Large Utilities Through Wall – PDF Detail196.65KB | .PDF
-
Diamond Pro Typical Drop Structure Behind Wall – PDF Detail211.47KB | .PDF
-
Diamond Pro Typical Alternate Drop Structure Behind Wall – PDF Detail105.47KB | .PDF
-
Diamond Pro Typical Wall Abutting Structure – PDF Detail208.85KB | .PDF
-
Diamond Pro Typical Reinforcement Connection – PDF Detail108.83KB | .PDF
-
Diamond Pro Typical Outside Curves – PDF Detail213.26KB | .PDF
-
Diamond Pro Typical Inside Curves – PDF Detail112.16KB | .PDF
-
Diamond Pro Typical Outside Corners – PDF Detail342.56KB | .PDF
-
Diamond Pro Typical Inside Corners – PDF Detail385.68KB | .PDF
-
Diamond Pro Typical Outside Angles – PDF Detail112.60KB | .PDF
-
Diamond Pro Typical Inside Angles – PDF Detail115.69KB | .PDF
-
Diamond Pro Beveled Unit – PDF Detail112.76KB | .PDF
-
Diamond Pro Straight Unit – PDF Detail111.62KB | .PDF
-
Diamond Pro Stone Cut Unit – PDF Detail113.10KB | .PDF
-
Diamond Pro Virtual Joint Unit – PDF Detail115.74KB | .PDF
-
Diamond Pro Quarry Unit – PDF Detail112.72KB | .PDF
-
Diamond Pro Smooth Unit – PDF Detail111.64KB | .PDF
-
Diamond Pro Stone Cut Multi Piece Unit – PDF Detail120.00KB | .PDF
-
-
-
Diamond Pro Beveled Face – National Cut Sheet411.81KB | .PDF
-
Diamond Pro Quarried Face – National Cut Sheet407.00KB | .PDF
-
Diamond Pro Smooth Face – National Cut Sheet482.52KB | .PDF
-
Diamond Pro Stone Cut – National Cut Sheet570.52KB | .PDF
-
Diamond Pro Straight Face – National Cut Sheet552.78KB | .PDF
-
Diamond Pro Virtual Joint/Vintage Face – National Cut Sheet545.29KB | .PDF
-
Diamond Series – National Cut Sheet782.41KB | .PDF
-
-
-
SRW Quick Reference Install Guide541.01KB | .PDF
-
-
-
Diamond Pro® Guide Specification37.95KB | .DOCX
-
Solving Project Challenges
Looking For More Support?

Rooftop Support
Elevate your rooftop projects with our suite of services.
Learn More
Stormwater Management Support
Optimize development and meet or exceed site hydrology goals.
Learn More
Retaining Walls
Build cost-effective, long-lasting retaining walls that get the job done.
Learn More
Paving Systems Support
For pedestrians or vehicles — design for any application.
Learn More

