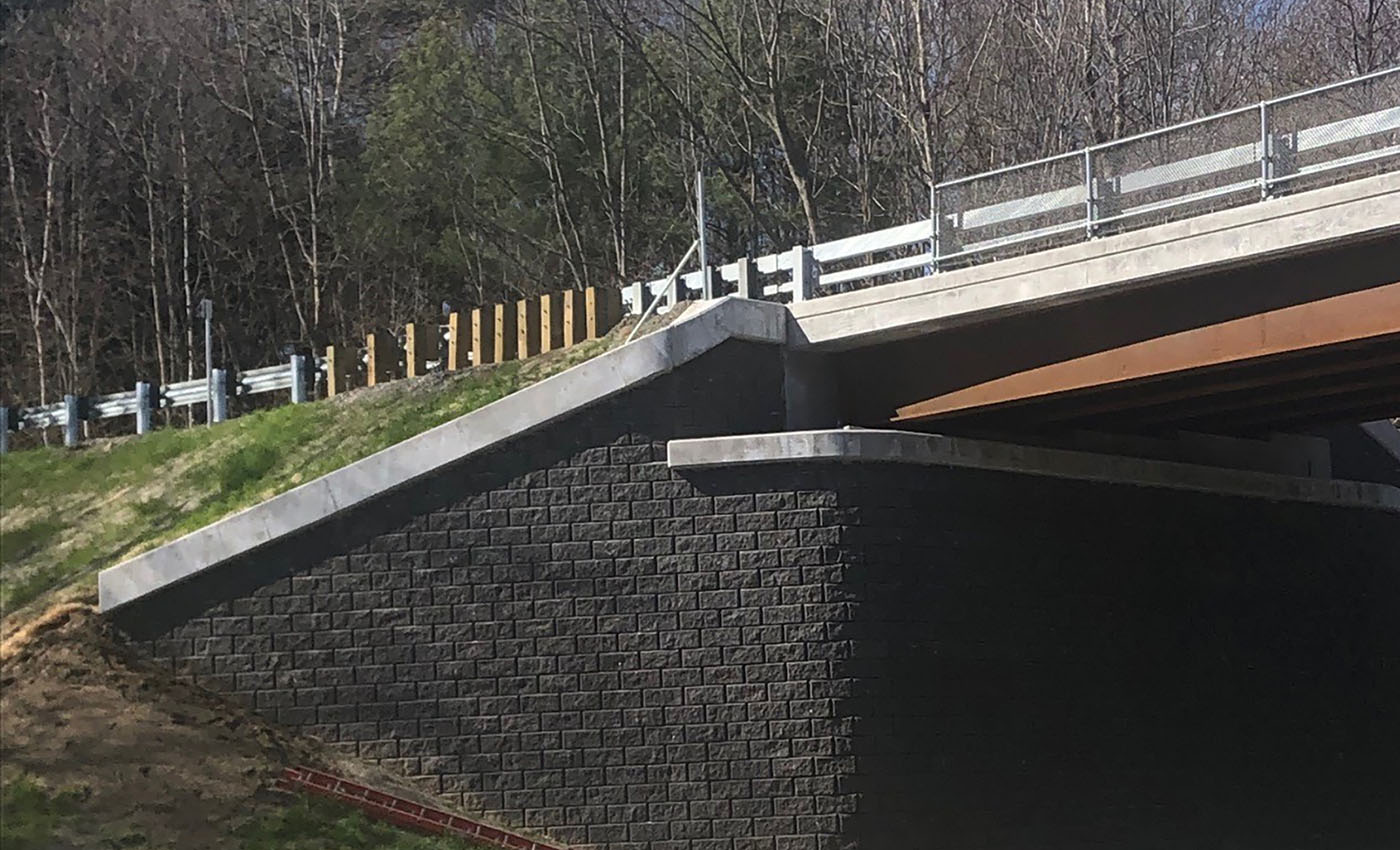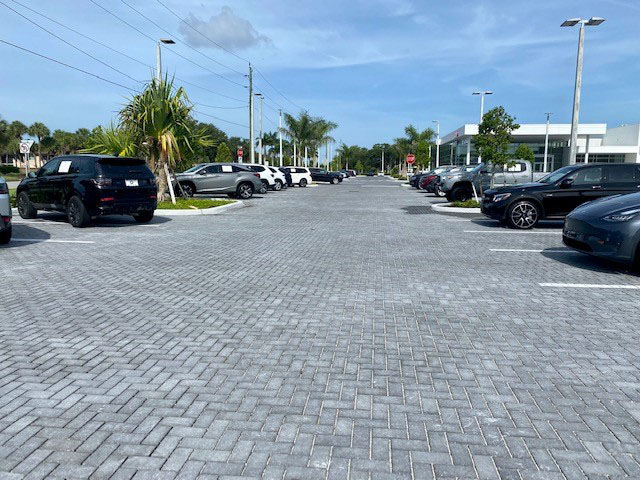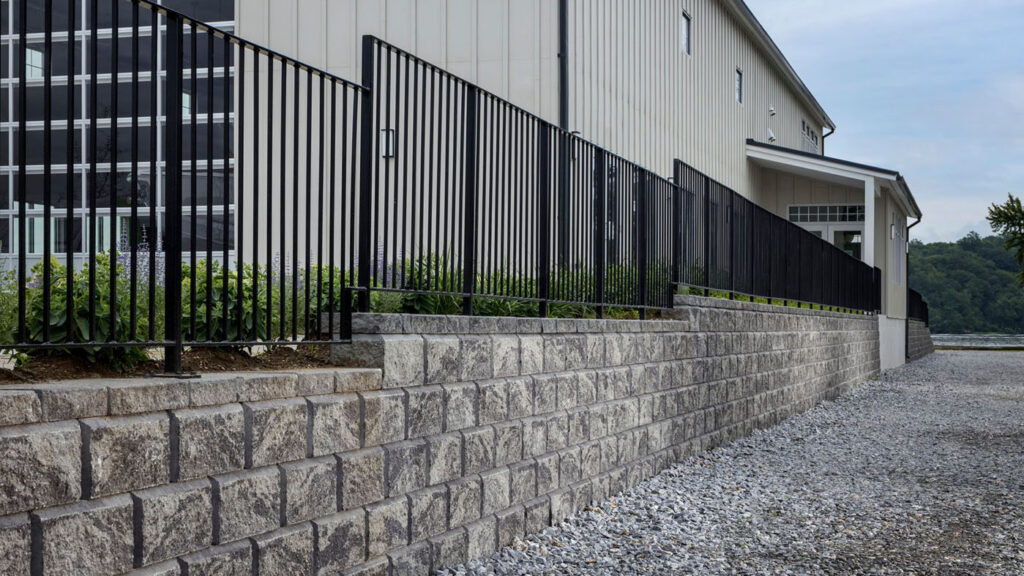
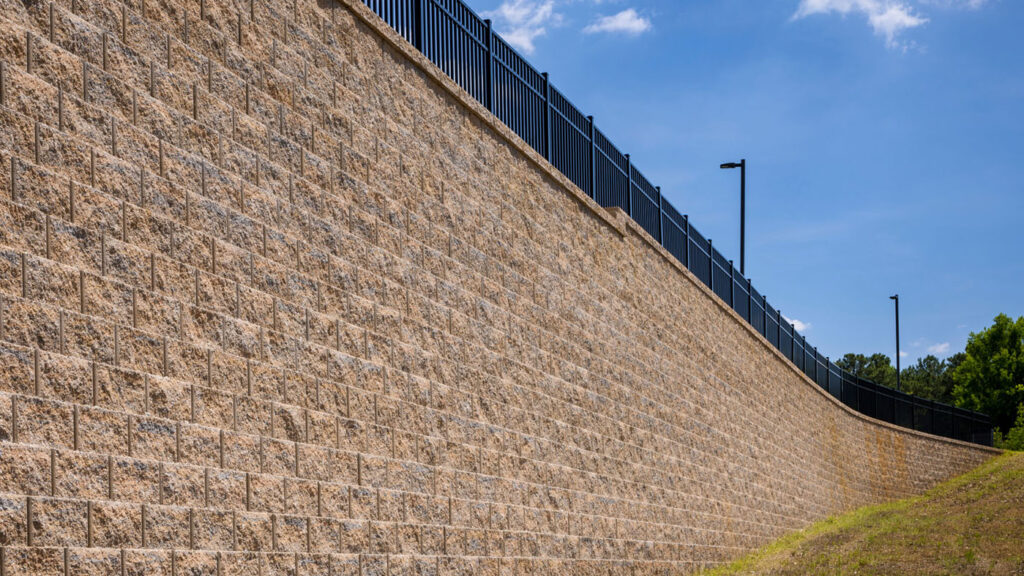
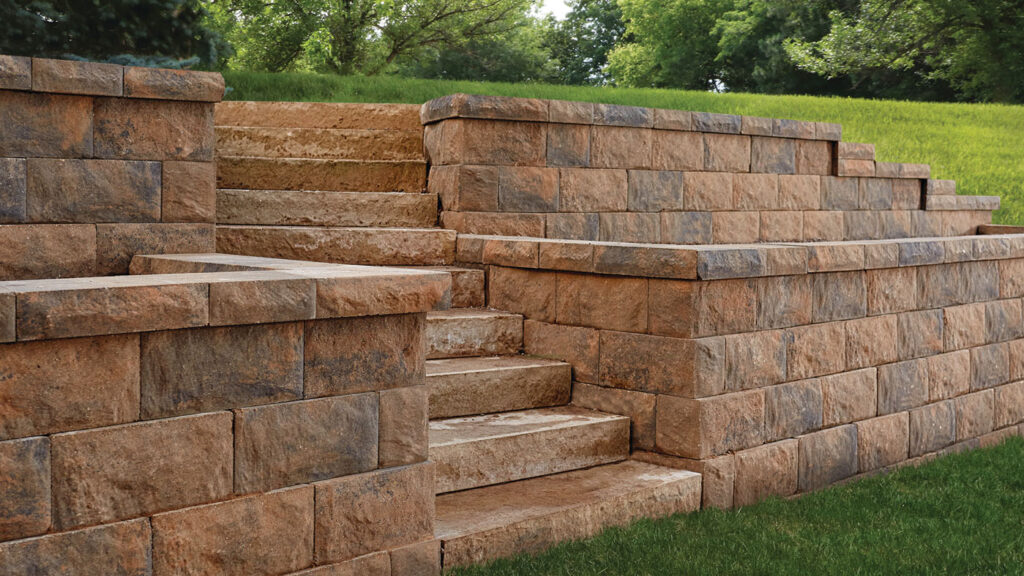
Diamond Pro® Pin System
Architects and engineers choose the Diamond Pro line of retaining wall systems to create flexible, cost-effective solutions for a broad range of large commercial, municipal and residential retaining wall projects. Contractors choose the Diamond Pro product line of wall systems due to their time-tested strength.
Diamond Pro® PS utilizes a pin system as a location device in installation.
Features & Benefits
- Pin system installation method.
- Large cores for ease in handling.
- Ease of installation with oversized pin aligning cores.
- Pin cores allow for multiple batter options.
- Builds walls in excess of 50 feet when combined with geosynthetic reinforcement.
- One square foot of wall face per block.
- Gravity walls can be built up to 4 feet high, including the buried course, with 7.1° batter.
- Minimum outside radius, measured on the top course to the front of the units: 4 feet.
- Minimum inside radius, measured on the base course to the front of the units: 6 feet.
- Setback/System Batter: Near Vertical and 1”/7.1°; additional system batter can be created by alternating pin placement on each course of wall.
Please refer to this page for information regarding Precautionary Statement & California’s Proposition 65.
Product Offerings Vary by Region
Please provide your project location to view accurate product offerings.
This product is not manufactured in your project location.
Contact a sales rep to get more information on product availibility and shipping costs.
-
-
Diamond Pro PS – CAD Details7.67MB | .ZIP2.19MB | .DWG
-
Diamond Pro PS Typical Capping – PDF Detail107.40KB | .PDF
-
Diamond Pro PS Typical Base Preparation – PDF Detail226.91KB | .PDF
-
Diamond Pro PS Typical Base Step-up – PDF Detail166.01KB | .PDF
-
Diamond Pro PS Typical Reinforced Cross Section – PDF Detail163.54KB | .PDF
-
Diamond Pro PS Typical Gravity Cross Section – PDF Detail138.74KB | .PDF
-
Diamond Pro PS Typical Excavation Oversizing – PDF Detail140.76KB | .PDF
-
Diamond Pro PS Typical Fence Cross Section – PDF Detail145.52KB | .PDF
-
Diamond Pro PS Typical Fence Section with Sleev-It – PDF Detail145.89KB | .PDF
-
Diamond Pro PS Typical Guard Rail Section – PDF Detail145.72KB | .PDF
-
Diamond Pro PS Typical Terraced Wall Cross Section – PDF Detail219.69KB | .PDF
-
Diamond Pro PS Typical Terraced Wall Connection – PDF Detail338.91KB | .PDF
-
Diamond Pro PS Typical Cross Section with Sidewalk – PDF Detail175.54KB | .PDF
-
Diamond Pro PS Typical Cross Section with Crest Slope – PDF Detail153.37KB | .PDF
-
Diamond Pro PS Typical Drainage Swale Cross Section – PDF Detail152.89KB | .PDF
-
Diamond Pro PS Typical Shoreline Cross Section – PDF Detail235.61KB | .PDF
-
Diamond Pro PS Typical Groundwater Intrusion Cross Section – PDF Detail190.83KB | .PDF
-
Diamond Pro PS Typical Drain Pipe Through Wall Face – PDF Detail169.40KB | .PDF
-
Diamond Pro PS Typical Drain Pipe Through Toe Slope – PDF Detail223.87KB | .PDF
-
Diamond Pro PS Typical Cross Section with Parallel Utilities – PDF Detail153.09KB | .PDF
-
Diamond Pro PS Typical Utilities Below Wall – PDF Detail243.94KB | .PDF
-
Diamond Pro PS Typical Small Utilities Through Wall – PDF Detail190.14KB | .PDF
-
Diamond Pro PS Typical Large Utilities Through Wall – PDF Detail194.45KB | .PDF
-
Diamond Pro PS Typical Reinforcement Connection – PDF Detail126.13KB | .PDF
-
Diamond Pro PS Typical Alternate Drop Structure Behind Wall – PDF Detail106.58KB | .PDF
-
Diamond Pro PS Typical Wall Abutting Structure – PDF Detail207.38KB | .PDF
-
Diamond Pro PS Typical Drop Structure Behind Wall – PDF Detail215.17KB | .PDF
-
Diamond Pro PS Typical Outside Curves – PDF Detail153.13KB | .PDF
-
Diamond Pro PS Typical Inside Curves – PDF Detail114.48KB | .PDF
-
Diamond Pro PS Typical Outside Corners – PDF Detail340.12KB | .PDF
-
Diamond Pro PS Typical Inside Corners – PDF Detail384.51KB | .PDF
-
Diamond Pro PS Typical Outside Angles – PDF Detail117.40KB | .PDF
-
Diamond Pro PS Typical Inside Angles – PDF Detail123.39KB | .PDF
-
Diamond Pro PS Beveled Unit – PDF Detail114.39KB | .PDF
-
Diamond Pro PS Straight Unit – PDF Detail114.28KB | .PDF
-
Diamond Pro PS Stone Cut Unit – PDF Detail114.71KB | .PDF
-
Diamond Pro PS Virtual Joint Unit – PDF Detail115.36KB | .PDF
-
Diamond Pro PS Quarry Unit – PDF Detail111.40KB | .PDF
-
Diamond Pro PS Smooth Unit – PDF Detail110.35KB | .PDF
-
Diamond Pro PS Victorian Unit – PDF Detail114.43KB | .PDF
-
-
-
Diamond Pro PS Beveled Face – National Cut Sheet492.34KB | .PDF
-
Diamond Pro PS Quarried Face – National Cut Sheet382.09KB | .PDF
-
Diamond Pro PS Smooth Face – National Cut Sheet478.62KB | .PDF
-
Diamond Pro PS Straight Face – National Cut Sheet443.28KB | .PDF
-
Diamond Pro PS Victorian Face – National Cut Sheet438.21KB | .PDF
-
Diamond Pro PS Virtual Joint/Vintage Face – National Cut Sheet543.55KB | .PDF
-
-
-
Belgard SRW – Operation & Maintenance Guide610.83KB | .PDF
-
SRW Quick Reference Install Guide541.01KB | .PDF
-
-
-
Diamond Pro® Pin System Guide Specification38.66KB | .DOCX
-
Solving Project Challenges
Looking For More Support?

Rooftop Support
Elevate your rooftop projects with our suite of services.
Learn More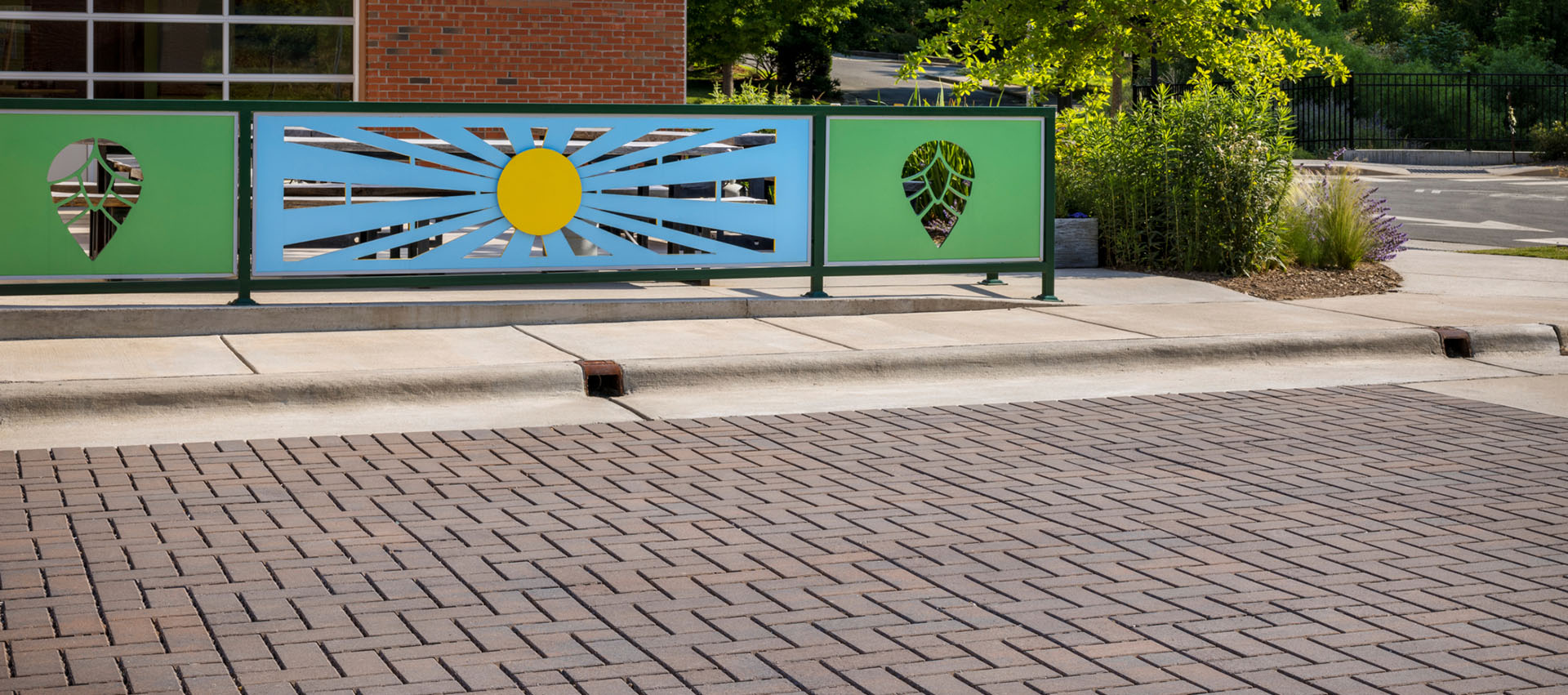
Stormwater Management Support
Optimize development and meet or exceed site hydrology goals.
Learn More
Retaining Walls
Build cost-effective, long-lasting retaining walls that get the job done.
Learn More
Paving Systems Support
For pedestrians or vehicles — design for any application.
Learn More
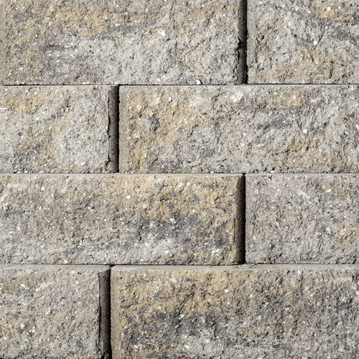
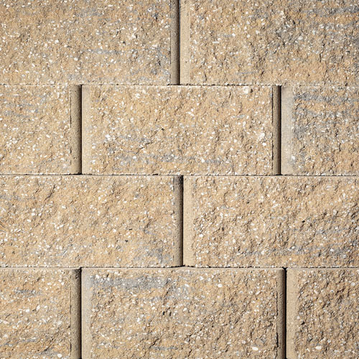
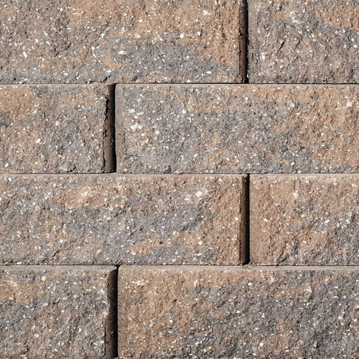
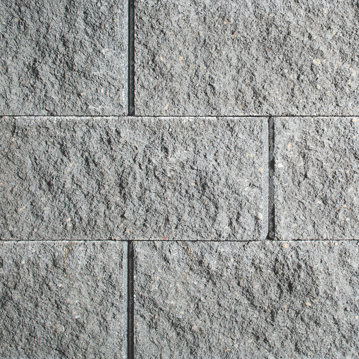
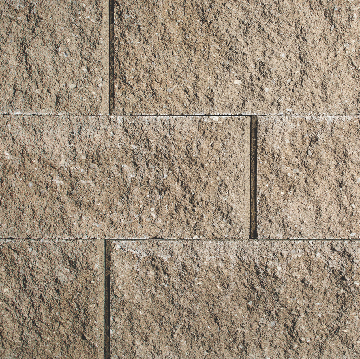
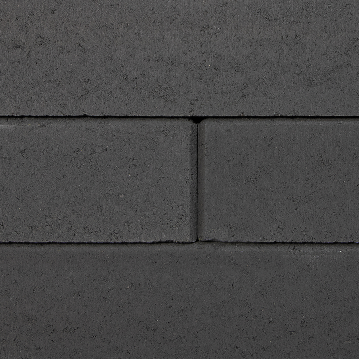
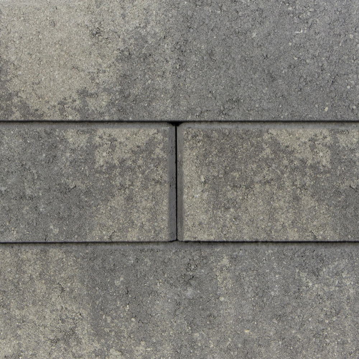
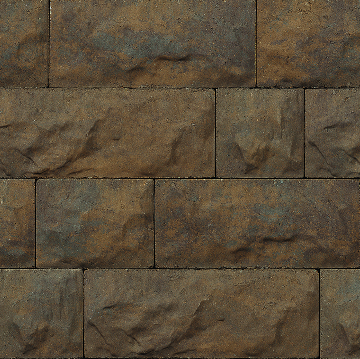
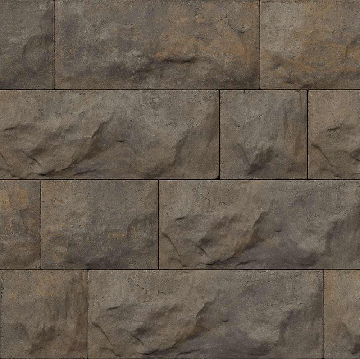
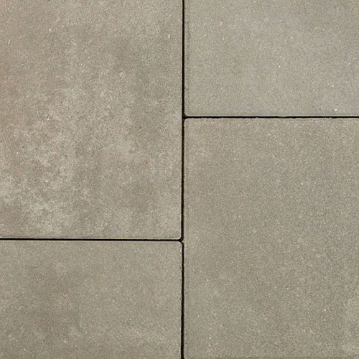
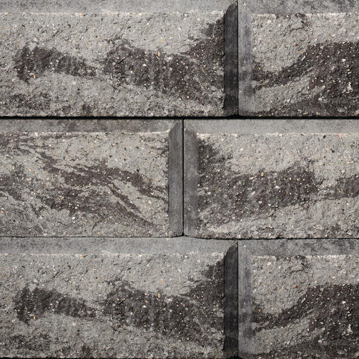
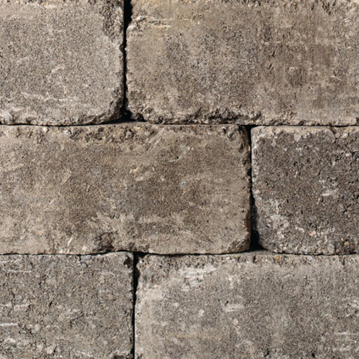
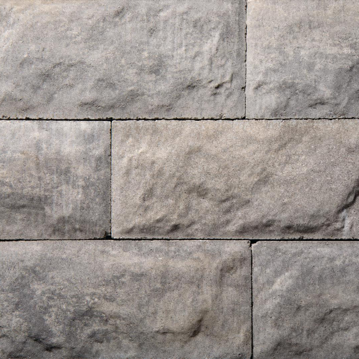
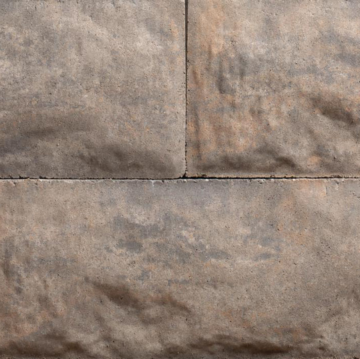
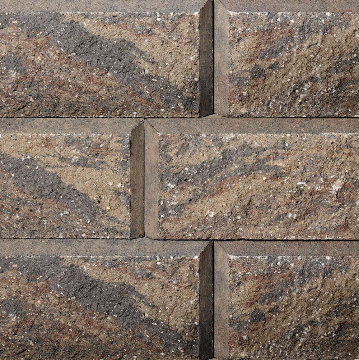
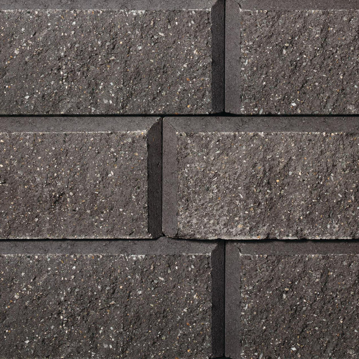
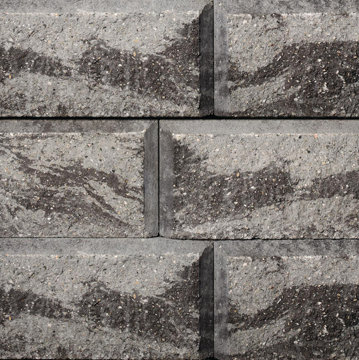
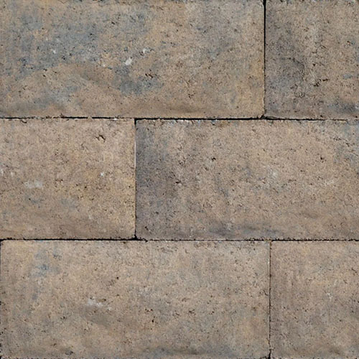
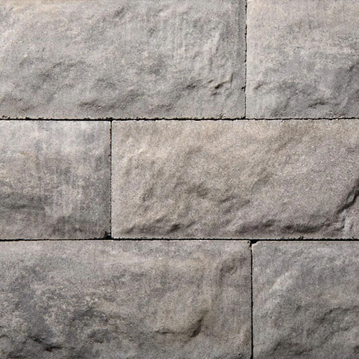
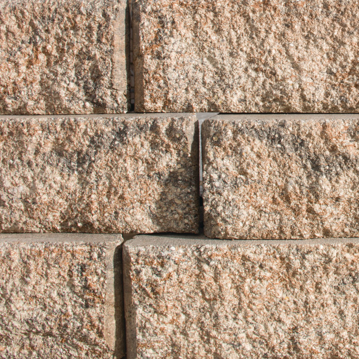
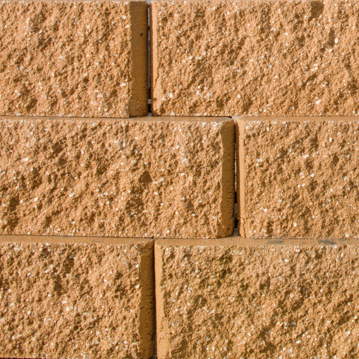
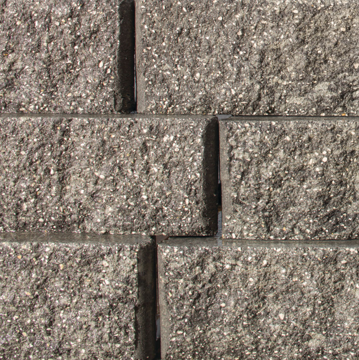
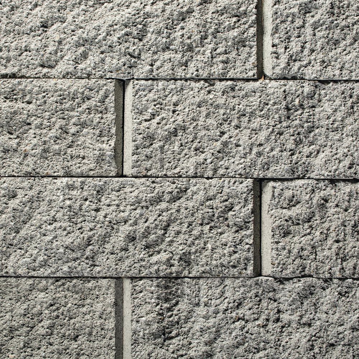
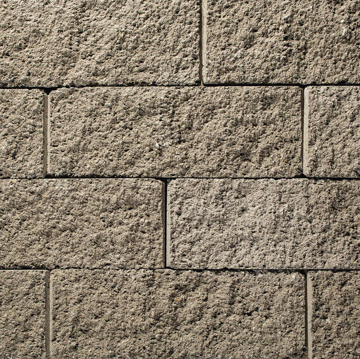
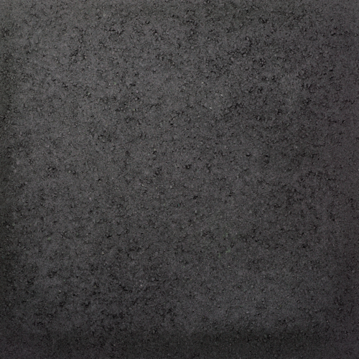
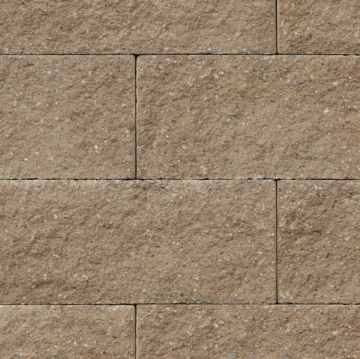
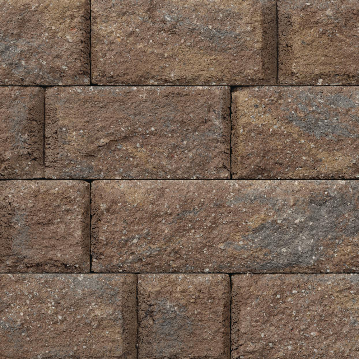
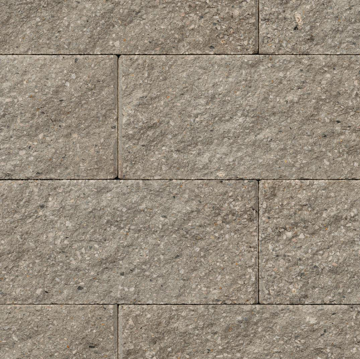
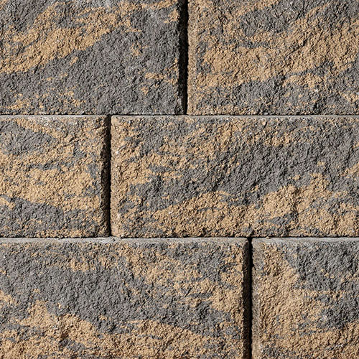
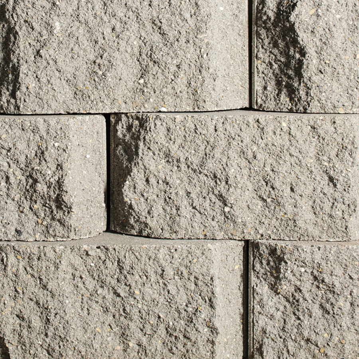
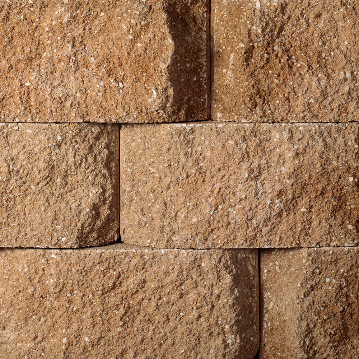
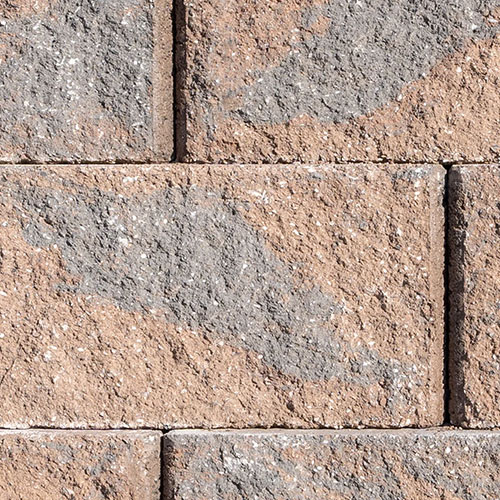
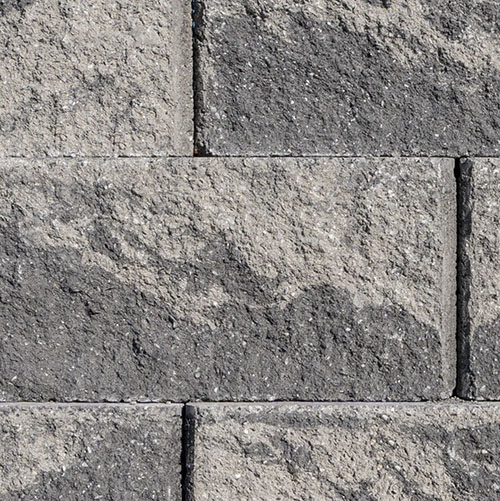
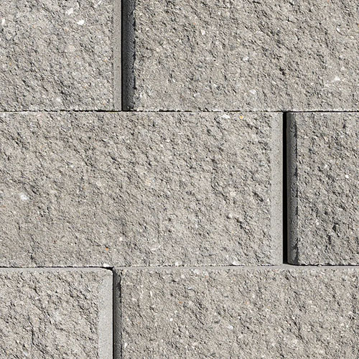
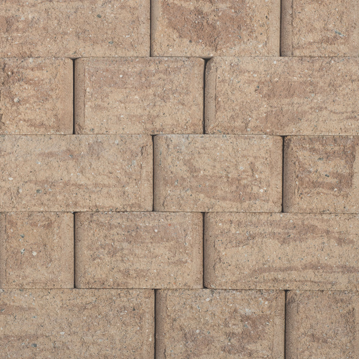
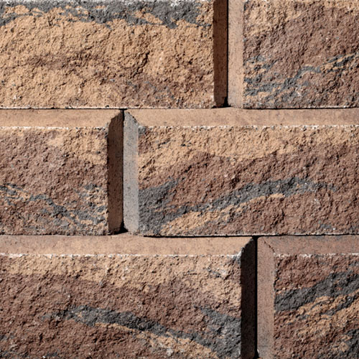
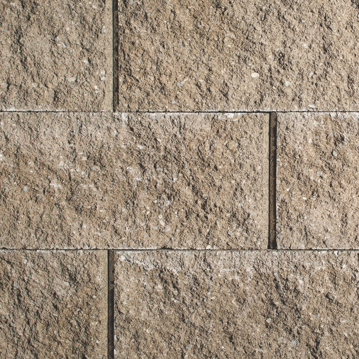
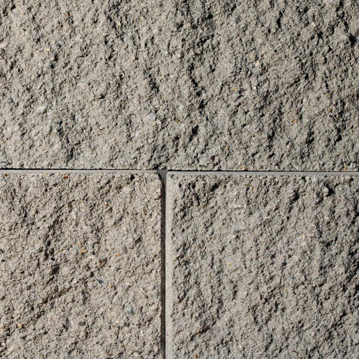

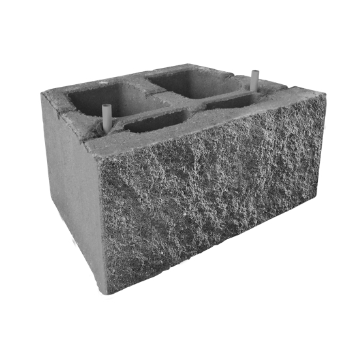
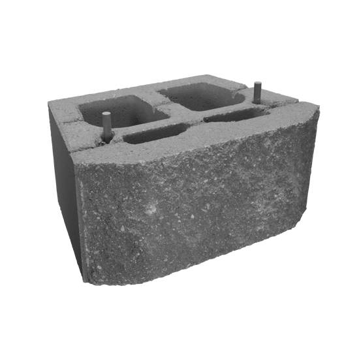
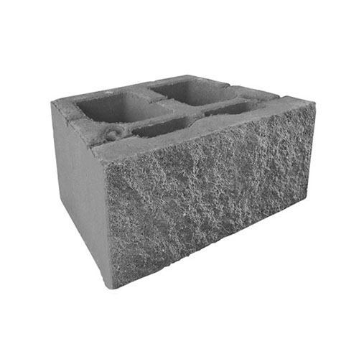
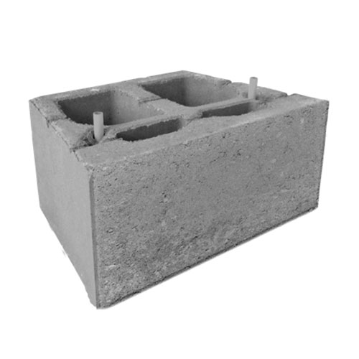
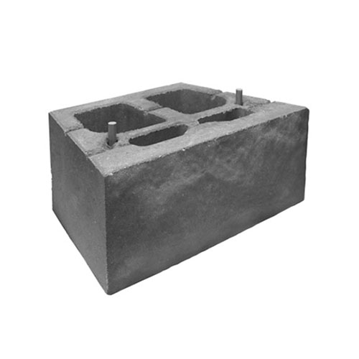
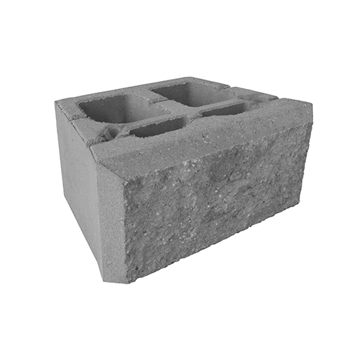
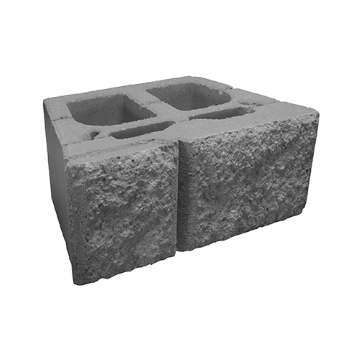
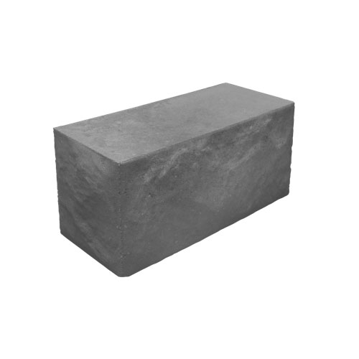
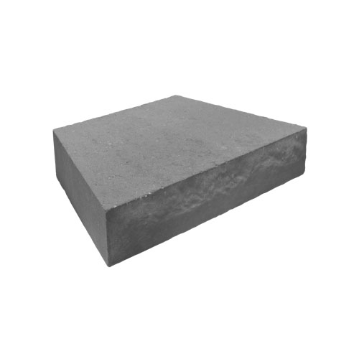
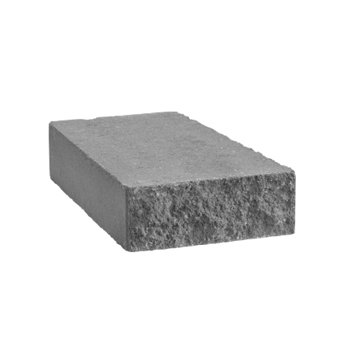
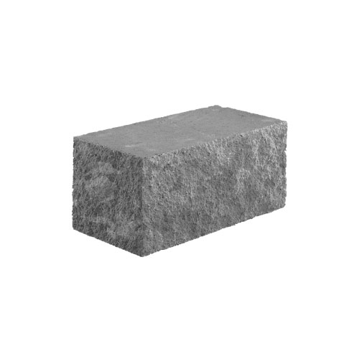
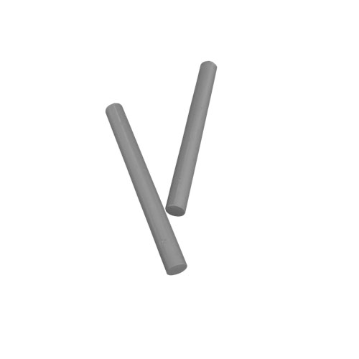




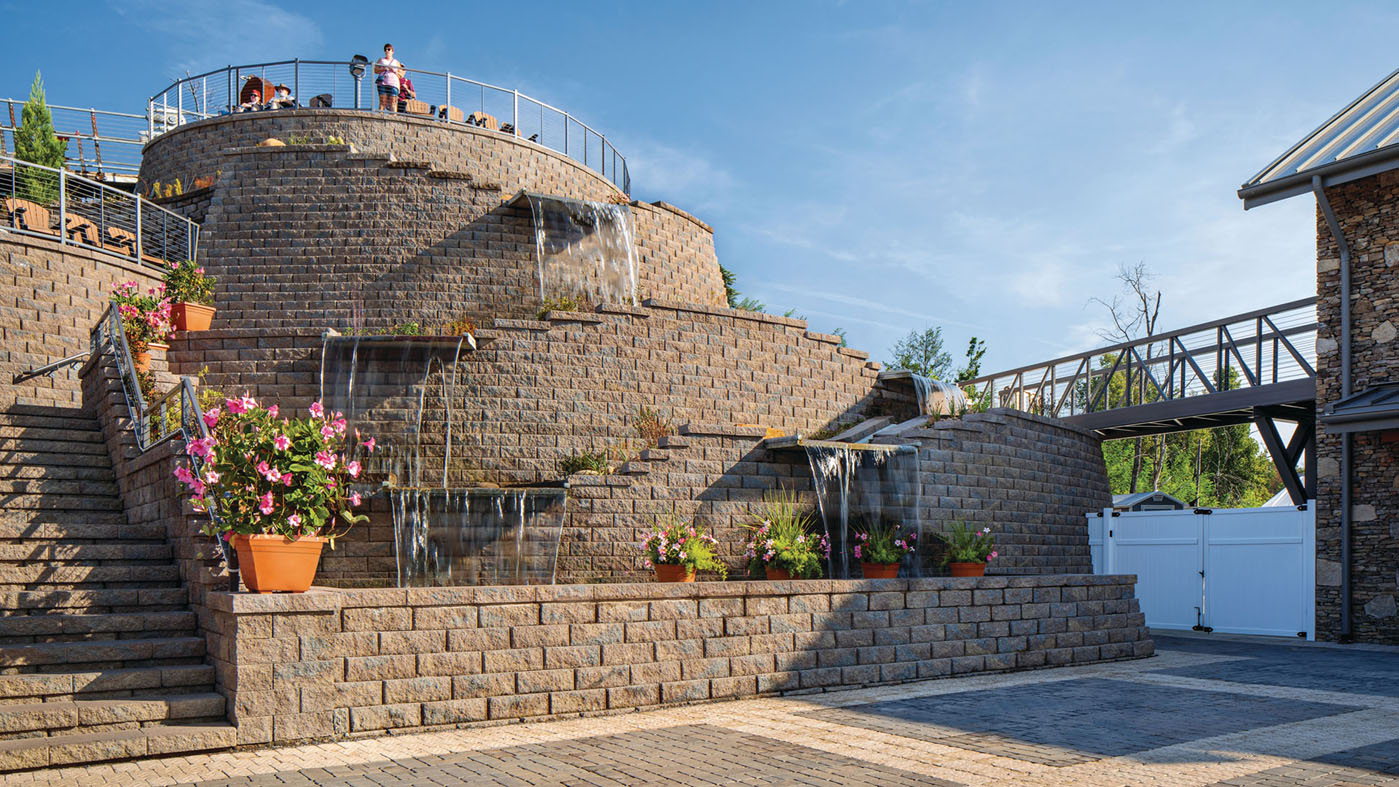 ®">
®">
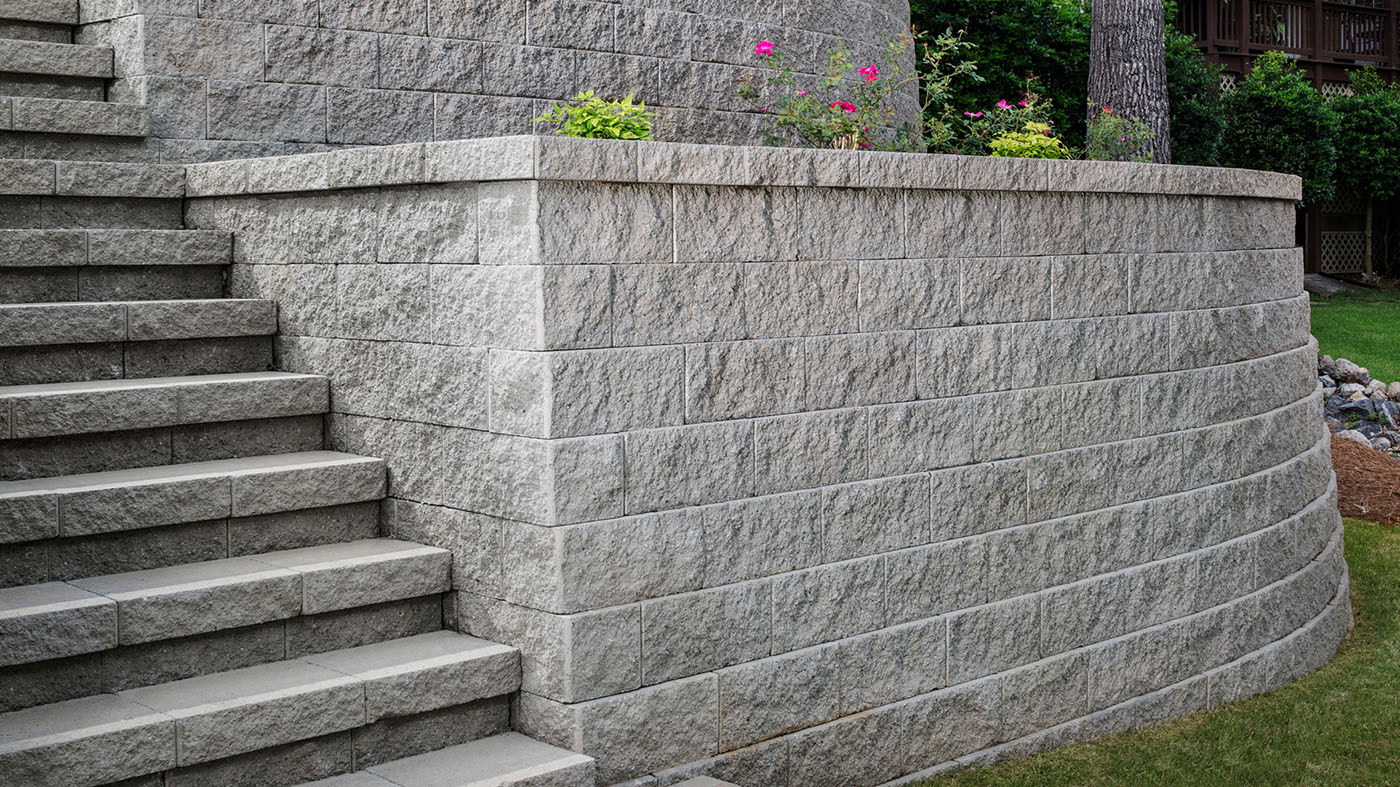 ®">
®">
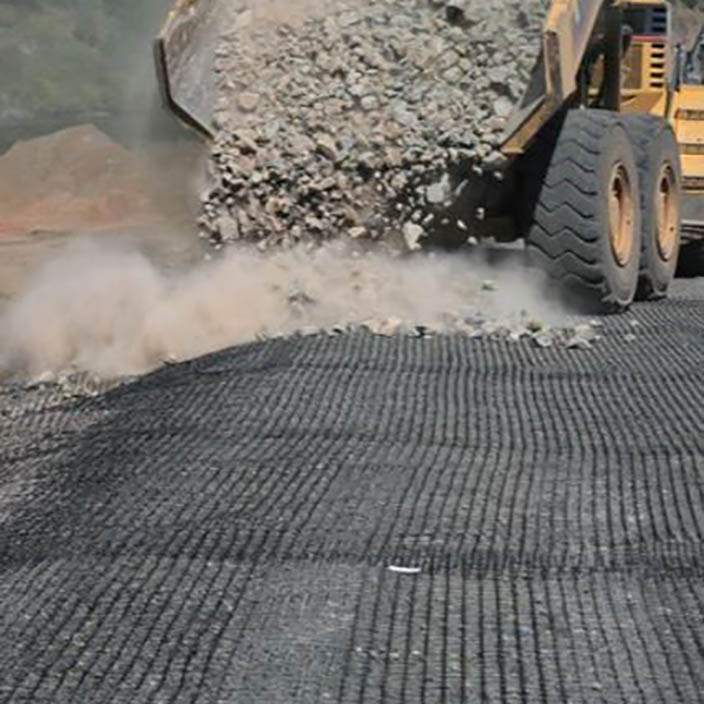 ®">
®">
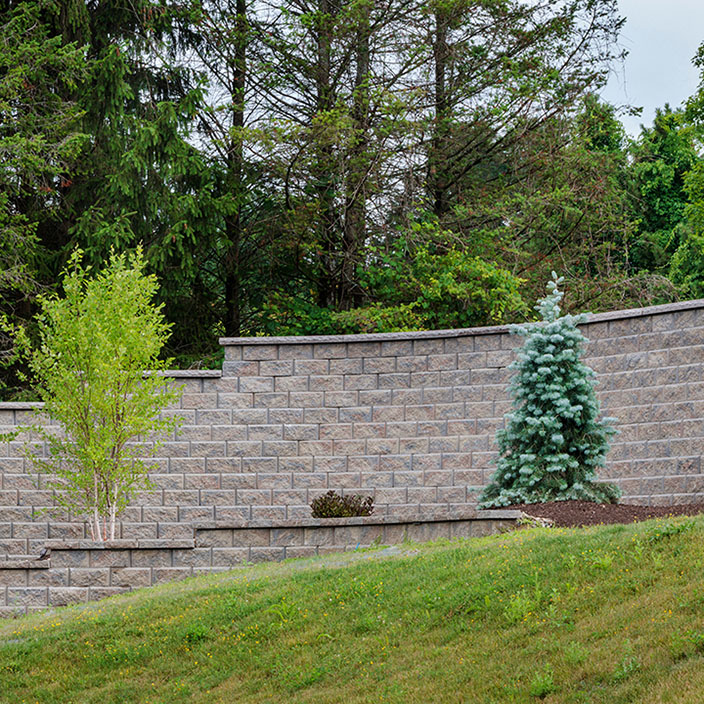 ®">
®">
