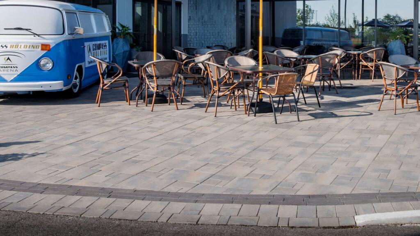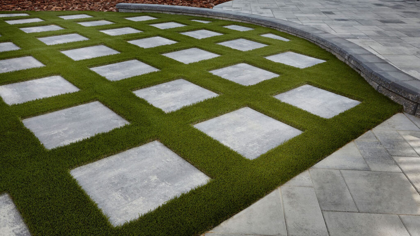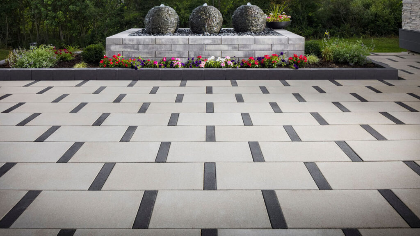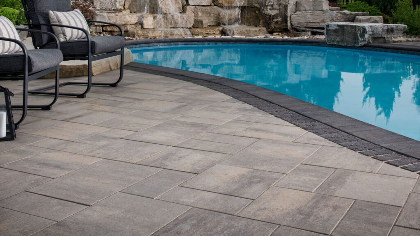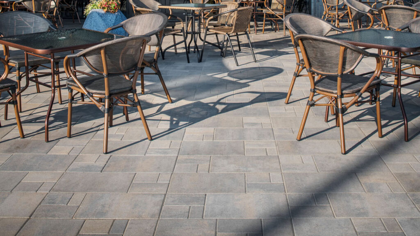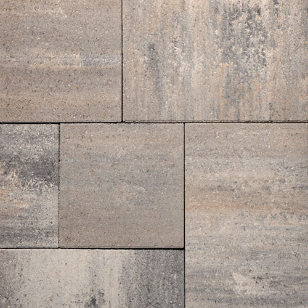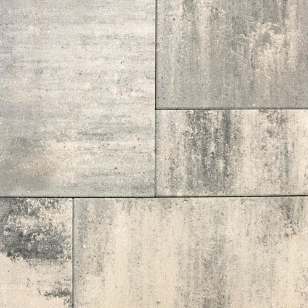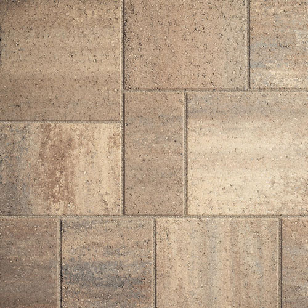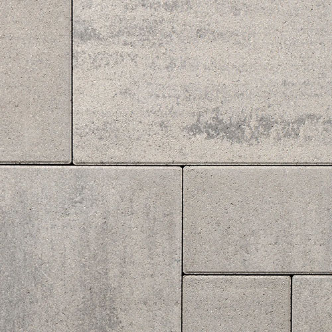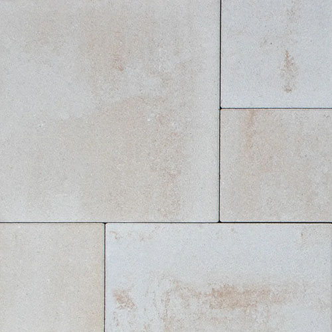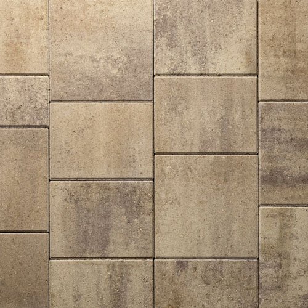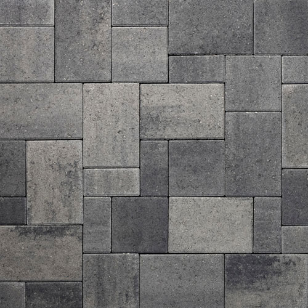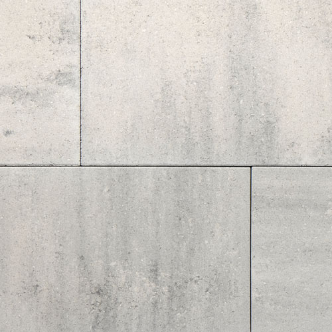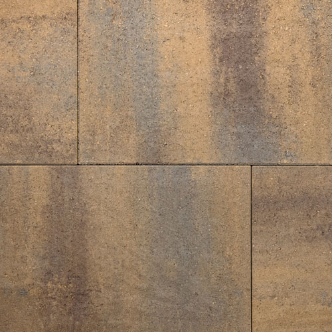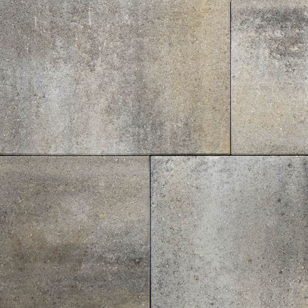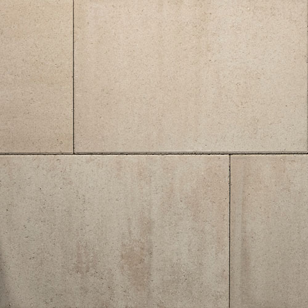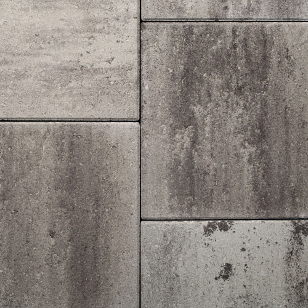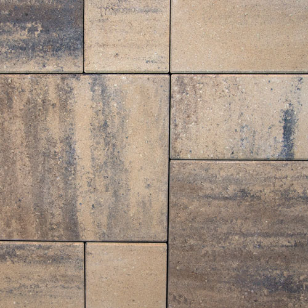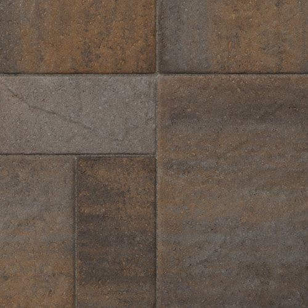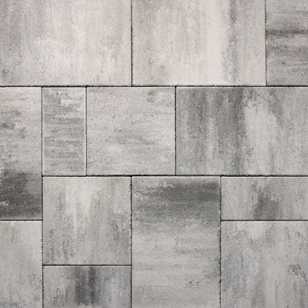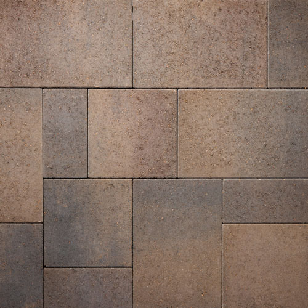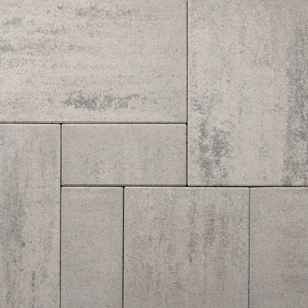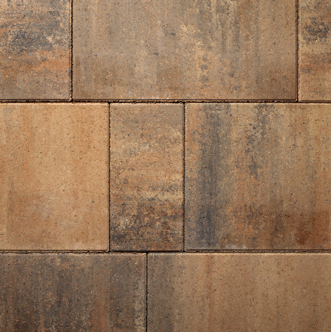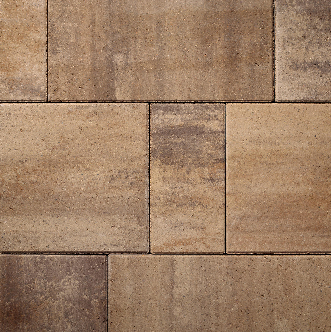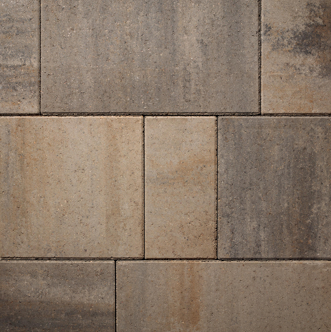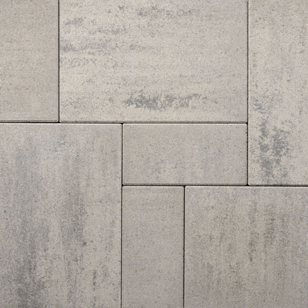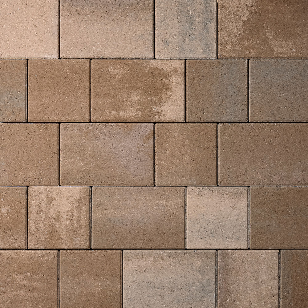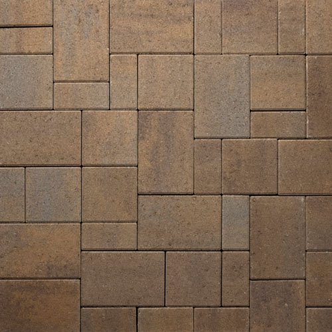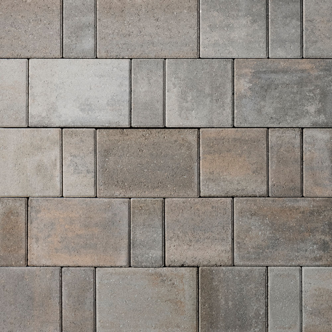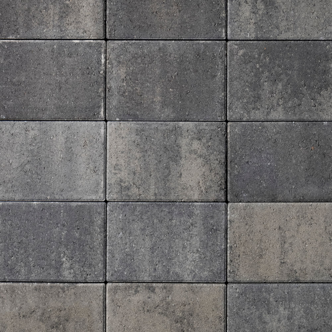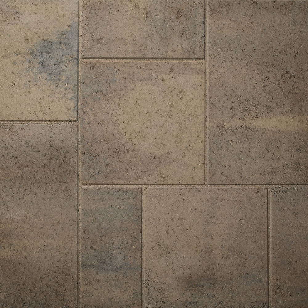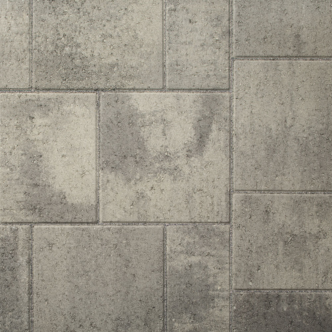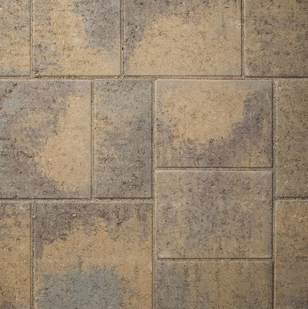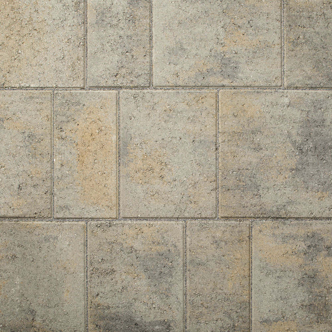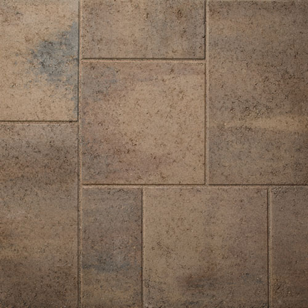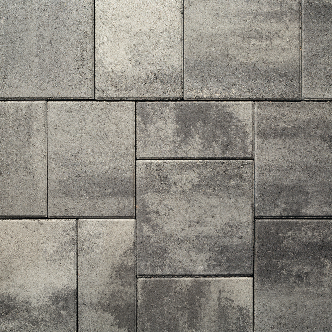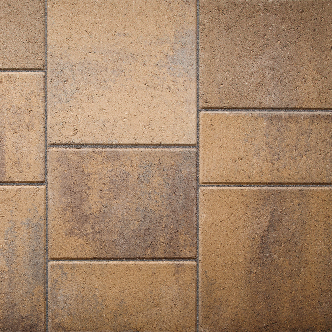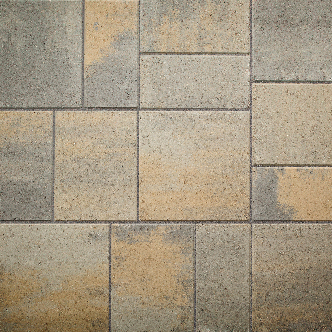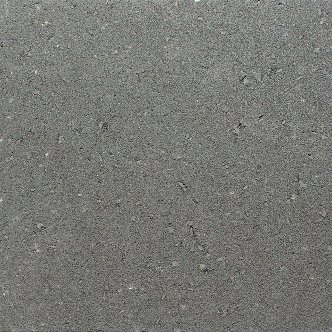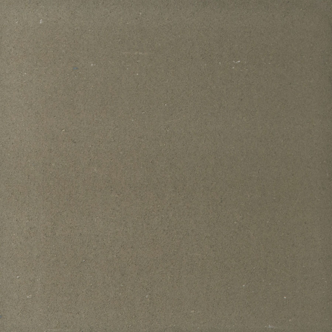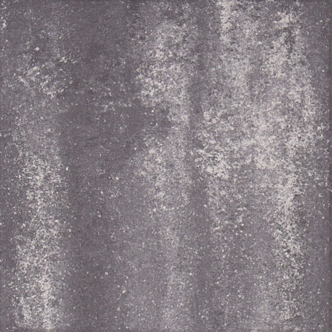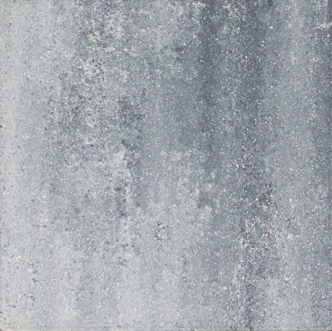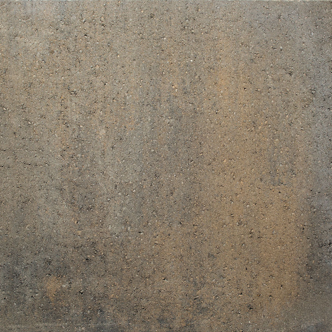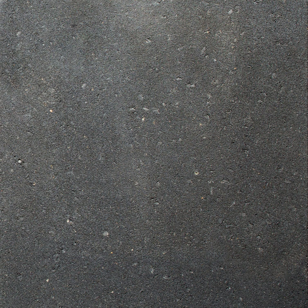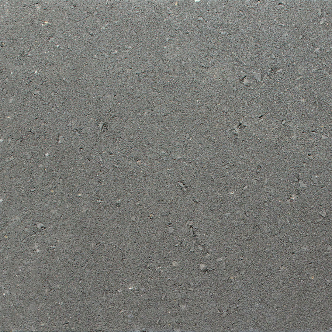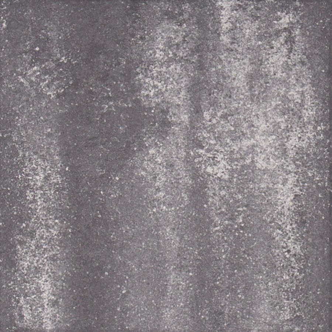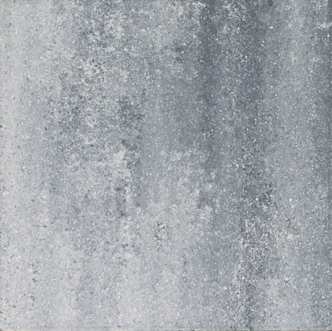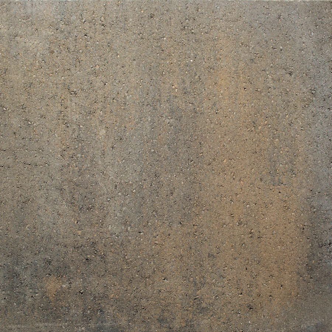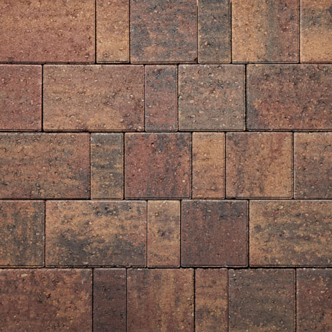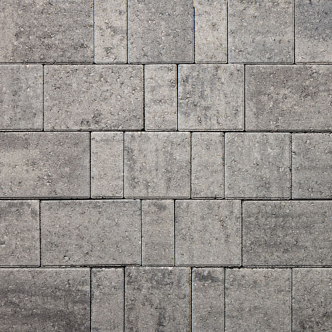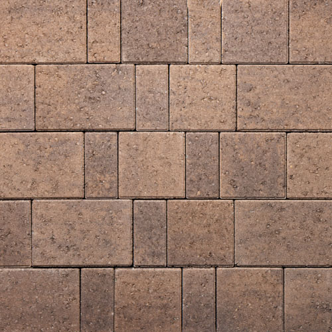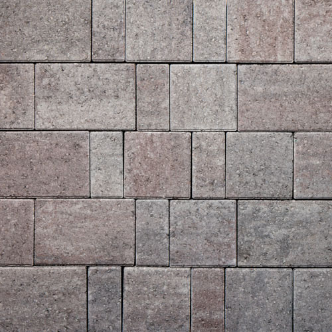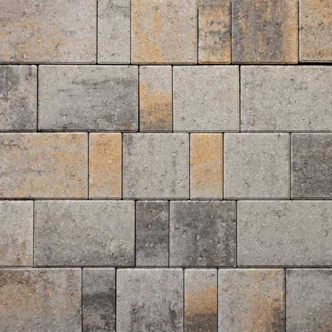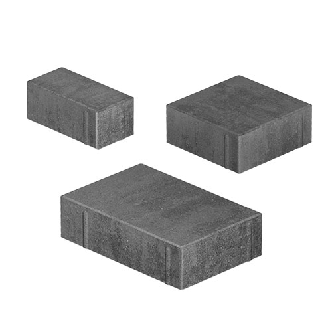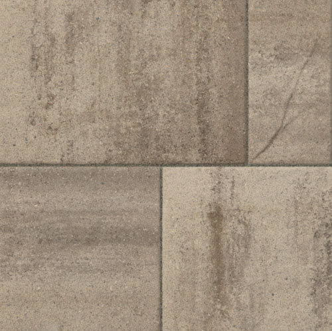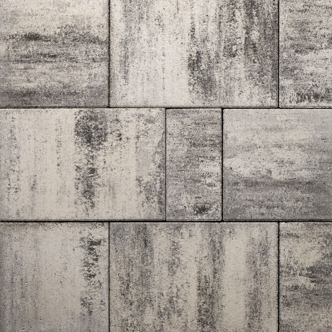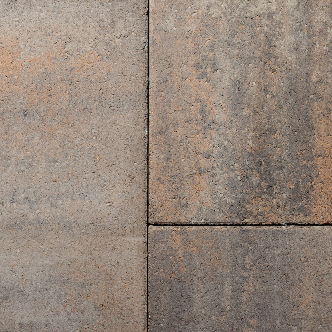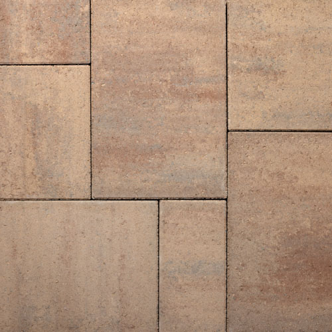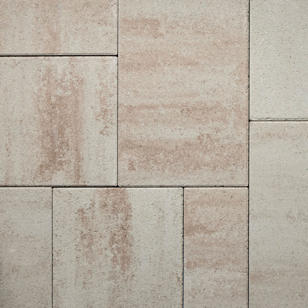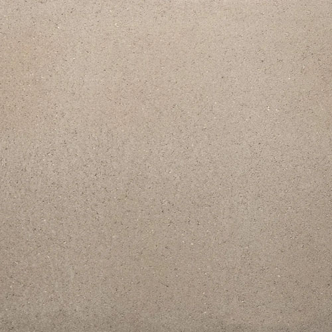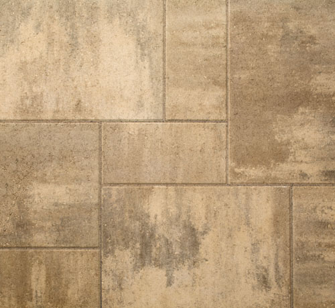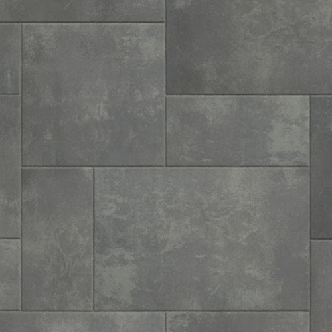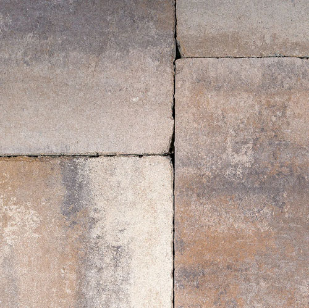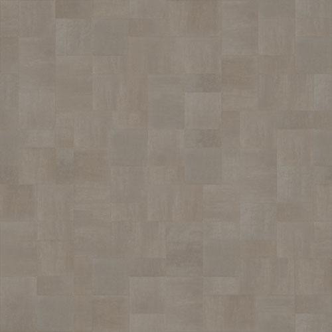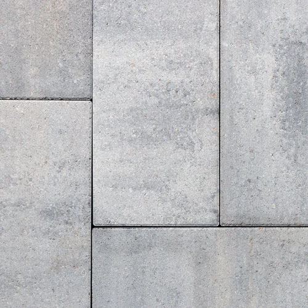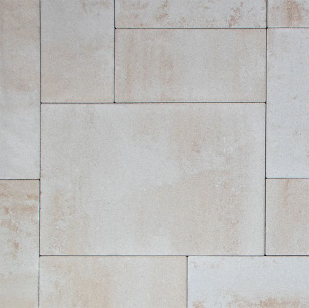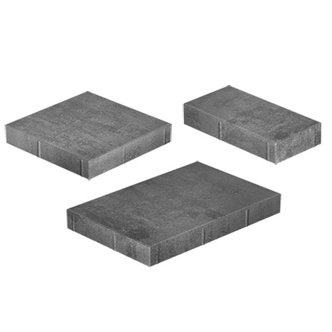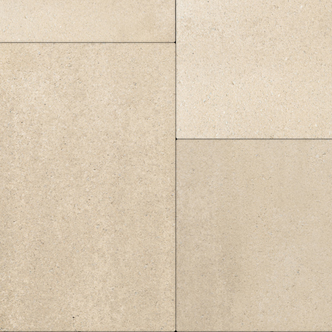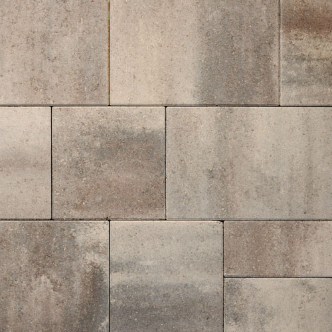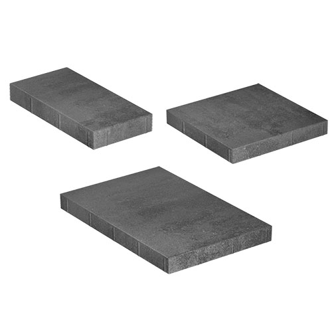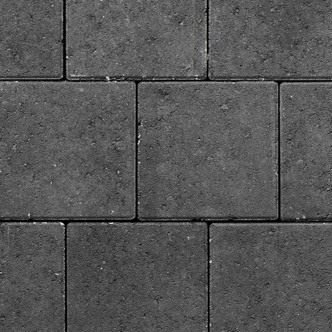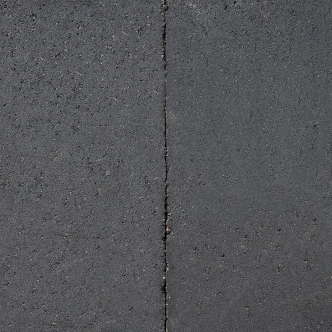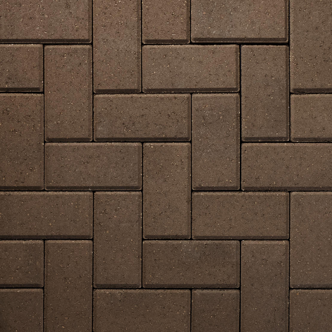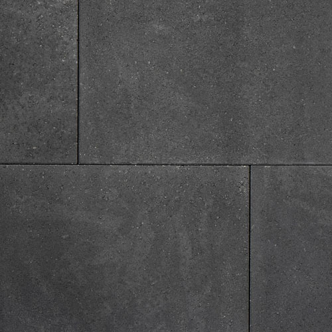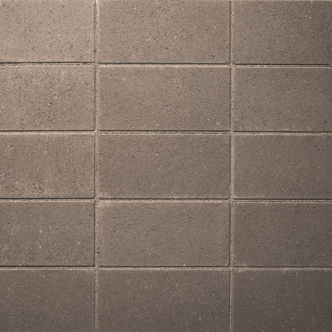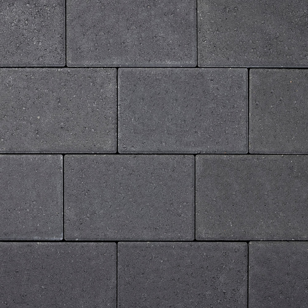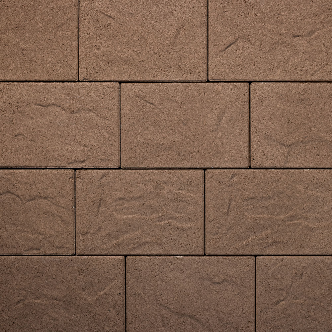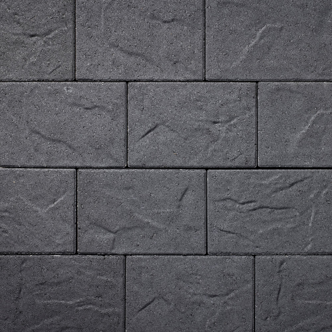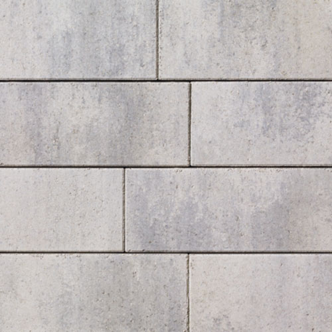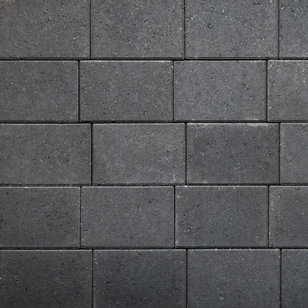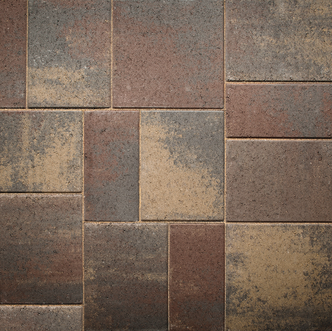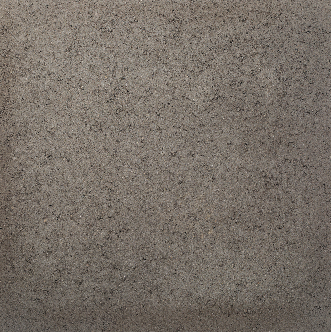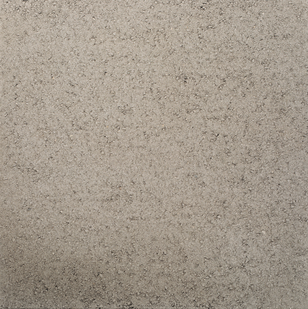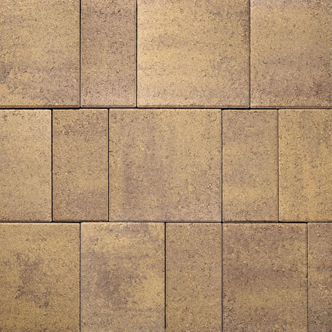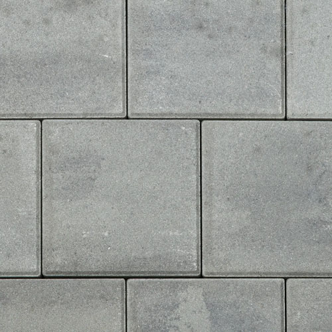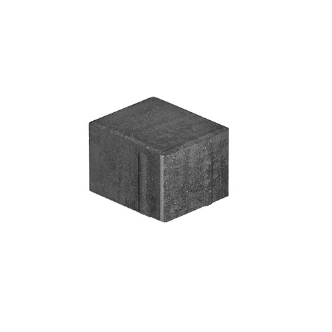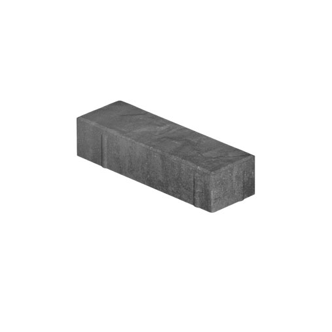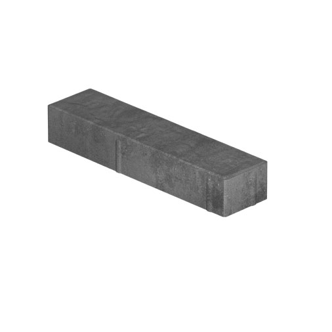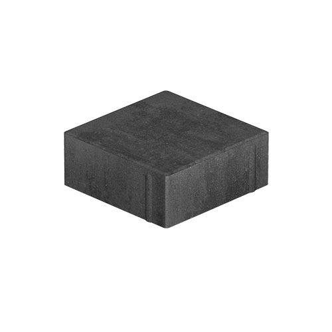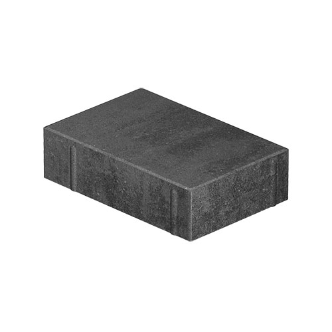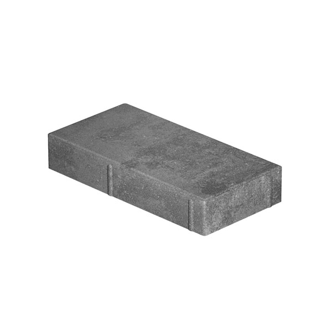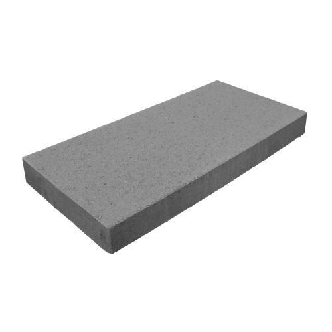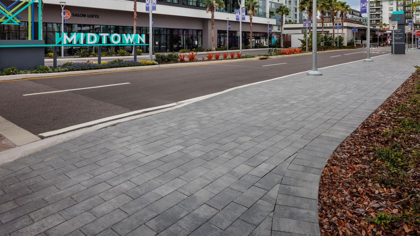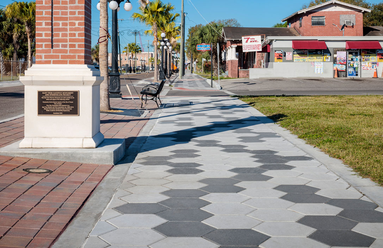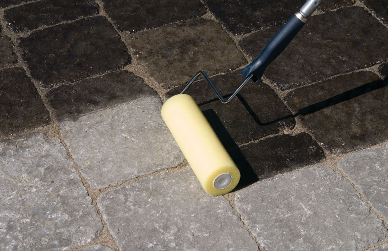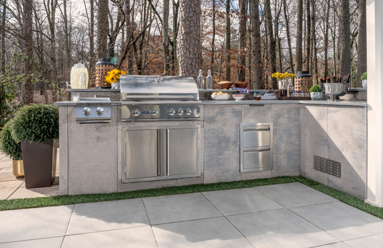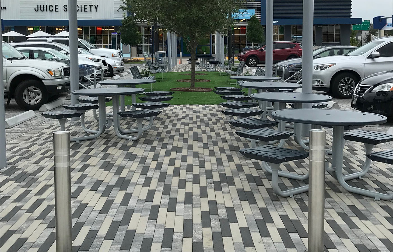Commercial Concrete Pavers
Dimensions™
Dimensions™ 3-piece system plus accent pieces deliver crisp, clean lines and a smooth, linear surface to create stunning contemporary designs with maximum efficiency.
Features & Benefits:
- True installed dimensions for optimal layout.
- Clean lines and a modern architectural appearance.
- Can be utilized to construct an ADA-compliant pavement.
- 3 mm micro-chamfer width to minimize vibration and enhance wheelchair comfort.
- Reduced cuts, installation time and waste.
- Increased options for creative patterns.
- Sizing compatible with Dimensions™ Singles, Origins™ stone-textured line and Geometric Shapes.
Please refer to this page for information regarding Precautionary Statement & California’s Proposition 65.
Downloadable Resources
Select the resources you’re interested in accessing. You can either download or share with a custom link.
0 Files Selected
0 Bytes
Need something else? We’re here to help with more resources or any questions. Talk to an Expert
-
-
ICP Paver Details Collection8.50MB | .PDF
-
Belgard Standard Paving Detail – Sand Set on Concrete Base1.35MB | .ZIP686.47KB | .PDF
-
Belgard Standard Paving Detail – Sand Set on Existing Asphalt Base1.43MB | .ZIP688.33KB | .PDF
-
Belgard Standard Paving Detail – Sand Set on Aggregate Base1.35MB | .ZIP614.81KB | .PDF
-
Belgard Standard Paving Detail – Bituminous Set on Concrete Base1.37MB | .ZIP671.30KB | .PDF
-
Belgard Standard Paving Detail – Curb Transition Bituminous Set on Concrete Base2.81MB | .ZIP775.21KB | .PDF
-
Belgard Standard Paving Detail – Curb Transition Sand Set on Aggregate Base1.37MB | .ZIP708.37KB | .PDF
-
Belgard Standard Paving Detail – Laticrete Mortar Set on Concrete Base2.28MB | .ZIP162.13KB | .PDF
-
Belgard Standard Paving Detail – Aggregate Set on Roof Deck Over Uninhabited (Open) Space1.48MB | .ZIP651.28KB | .PDF
-
Belgard Standard Paving Detail – Aggregate Set on Roof Deck Over Inhabited (Heated) Space1.53MB | .ZIP655.41KB | .PDF
-
Belgard Standard Paving Detail – Sand Set on Roof Deck Over Uninhabited (Open) Space1.56MB | .ZIP624.50KB | .PDF
-
Belgard Standard Paving Detail – Sand Set on Roof Deck Over Inhabited (Heated) Space1.61MB | .ZIP601.34KB | .PDF
-
Belgard Standard Paving Detail – Border Course Details1.60MB | .ZIP322.82KB | .PDF
-
Belgard Standard Paving Detail – Paver Installation Around Utility Structures1.63MB | .ZIP361.10KB | .PDF
-
Belgard Standard Paving Detail – Paver Installation Around Valve Boxes1.64MB | .ZIP337.76KB | .PDF
-
Belgard Standard Paving Detail – Edge Restraint Details – Sand Set1.76MB | .ZIP578.02KB | .PDF
-
Belgard Standard Paving Detail – Edge Restraint Details – Bituminous Set1.75MB | .ZIP464.56KB | .PDF
-
Belgard Standard Paving Detail- Sand Set on Aggregate Base with Staked Edge Restraint2.27MB | .ZIP192.91KB | .PDF
-
-
-
Dimensions 6 – National Cut Sheet510.11KB | .PDF
-
Dimensions 12 – National Cut Sheet668.43KB | .PDF
-
Dimensions 18 – National Cut Sheet383.30KB | .PDF
-
Dimensions Accent – National Cut Sheet913.98KB | .PDF
-
-
-
Belgard ICP Operation and Maintenance Guideline2.30MB | .PDF
-
Interlocking Concrete Pavers Bituminous Sand Set Construction Checklist547.18KB | .PDF
-
Interlocking Concrete Pavers Construction Checklist335.87KB | .PDF
-
-
-
ICP Bitumen Set44.76KB | .DOCX
-
ICP Sand Set on Concrete or Asphalt Base40.91KB | .DOCX
-
ICP Sand Set on DGA45.17KB | .DOCX
-
Concrete Paving Slab Sand Set on DGA47.16KB | .DOCX
-
-
-
Hatch Pattern Download Instructions223.83KB | .PDF
-
Dimensions 6 Herringbone42.03KB | .JPG944.00B | .PAT
-
Dimensions 6 L Pattern41.43KB | .JPG963.00B | .PAT
-
Dimensions 6 Running Bond42.75KB | .JPG970.00B | .PAT
-
Dimensions 12 Herringbone27.39KB | .JPG968.00B | .PAT
-
Dimensions 12 L Pattern24.83KB | .JPG986.00B | .PAT
-
Dimensions 12 Running Bond25.80KB | .JPG977.00B | .PAT
-
Dimensions 18 Herringbone21.94KB | .JPG938.00B | .PAT
-
Dimensions 18 L Pattern19.60KB | .JPG928.00B | .PAT
-
Dimensions 18 Running Bond22.37KB | .JPG937.00B | .PAT
-
Dimensions 3×3 Checkerboard67.81KB | .JPG834.00B | .PAT
-
Dimensions 3×3 Running Bond76.95KB | .JPG839.00B | .PAT
-
Dimensions 3×9 Basketweave50.74KB | .JPG918.00B | .PAT
-
Dimensions 3×9 Herringbone53.56KB | .JPG860.00B | .PAT
-
Dimensions 3×9 Running Bond52.42KB | .JPG839.00B | .PAT
-
Dimensions 3×12 Basketweave47.40KB | .JPG988.00B | .PAT
-
Dimensions 3×12 Herringbone50.09KB | .JPG863.00B | .PAT
-
Dimensions 3×12 Running Bond48.65KB | .JPG837.00B | .PAT
-
Dimensions 6×6 Checkerboard38.32KB | .JPG834.00B | .PAT
-
Dimensions 6×6 Running Bond41.36KB | .JPG835.00B | .PAT
-
Dimensions 6×9 Running Bond35.79KB | .JPG839.00B | .PAT
-
Dimensions 6×9 Basketweave35.86KB | .JPG0.98KB | .PAT
-
Dimensions 6×9 Herringbone37.87KB | .JPG865.00B | .PAT
-
Dimensions 6×12 Basketweave31.89KB | .JPG904.00B | .PAT
-
Dimensions 6×12 Herringbone34.34KB | .JPG867.00B | .PAT
-
Dimensions 6×12 Running Bond32.71KB | .JPG830.00B | .PAT
-
Solving Project Challenges
Looking For More Support?

Rooftop Support
Elevate your rooftop projects with our suite of services.
Learn More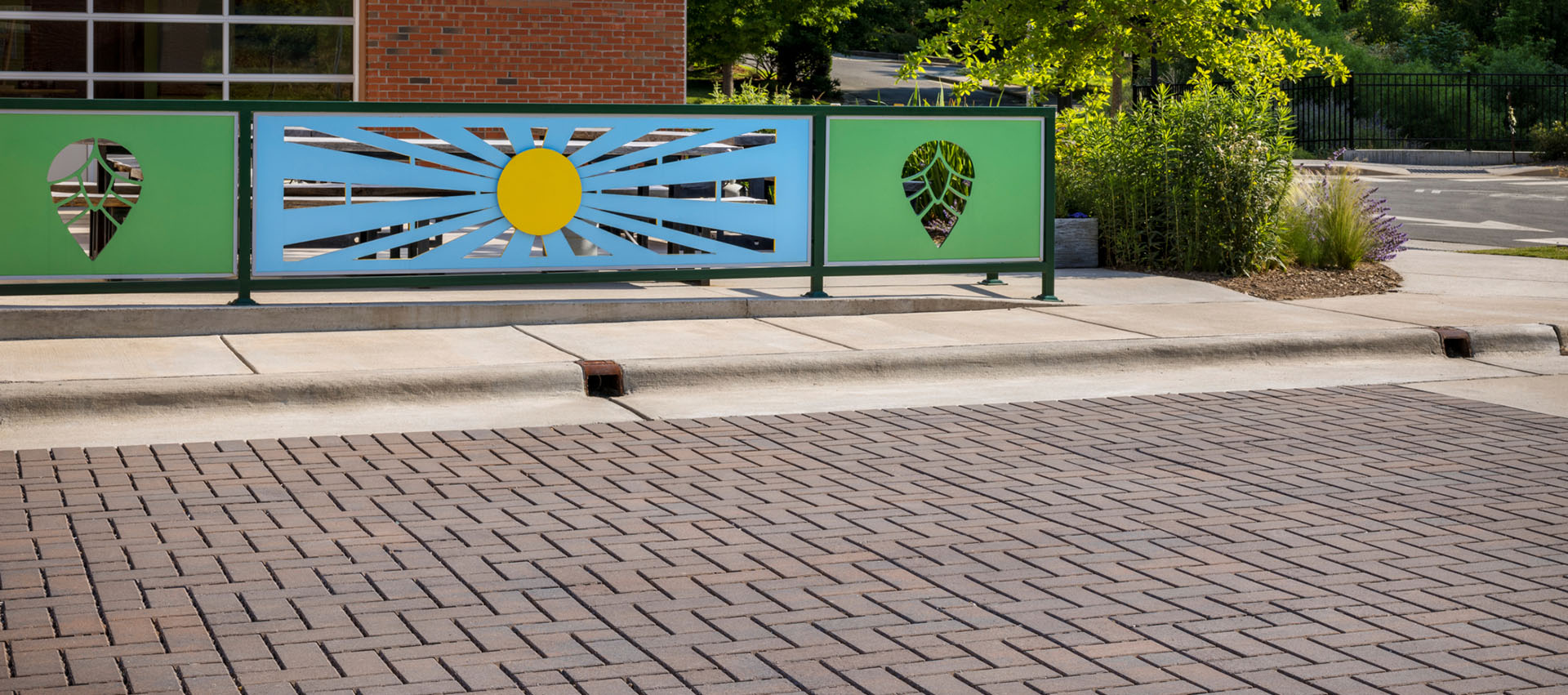
Stormwater Management Support
Optimize development and meet or exceed site hydrology goals.
Learn More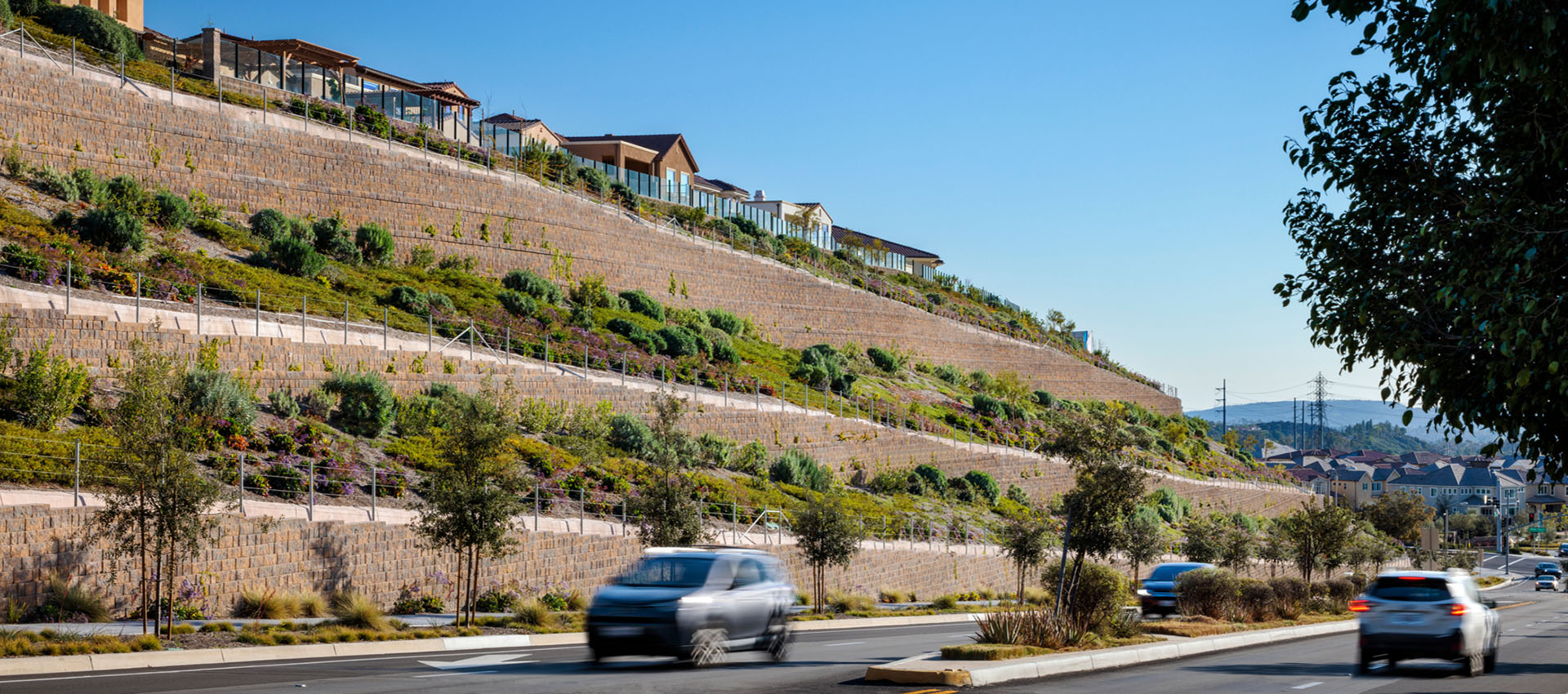
Retaining Walls
Build cost-effective, long-lasting retaining walls that get the job done.
Learn More
Paving Systems Support
For pedestrians or vehicles — design for any application.
Learn More
